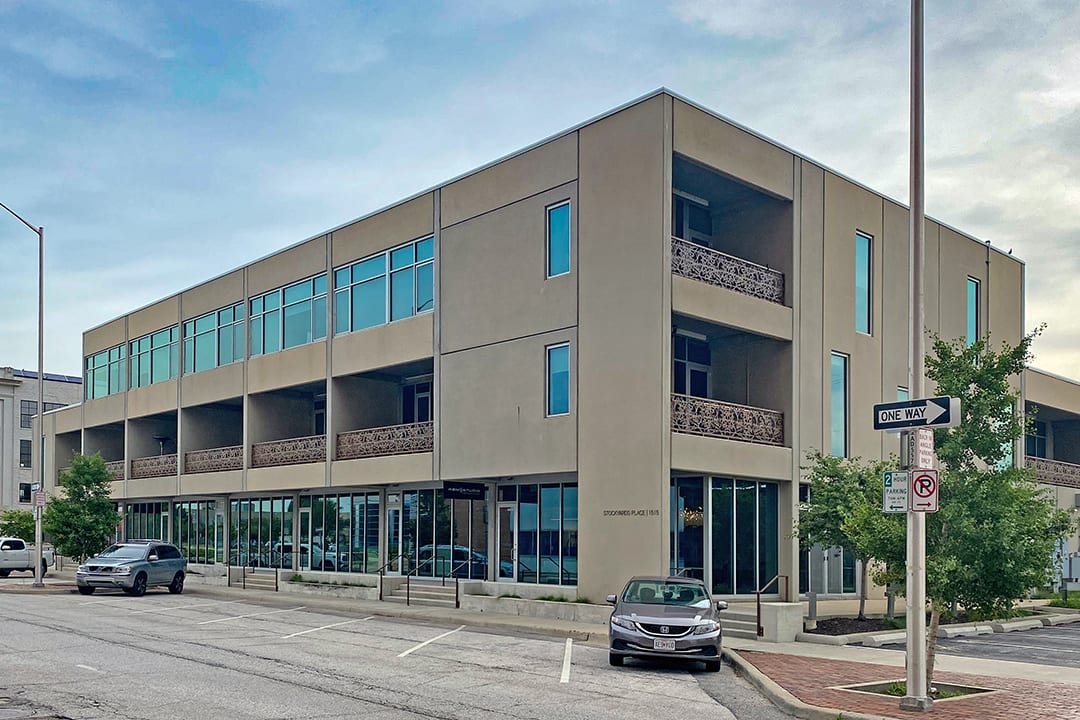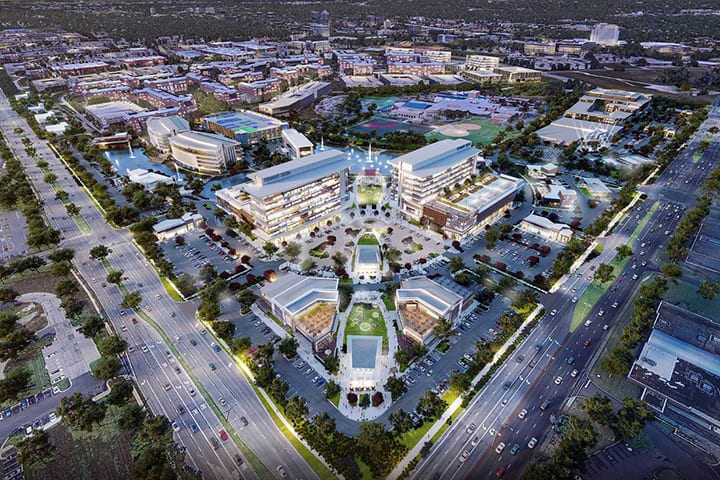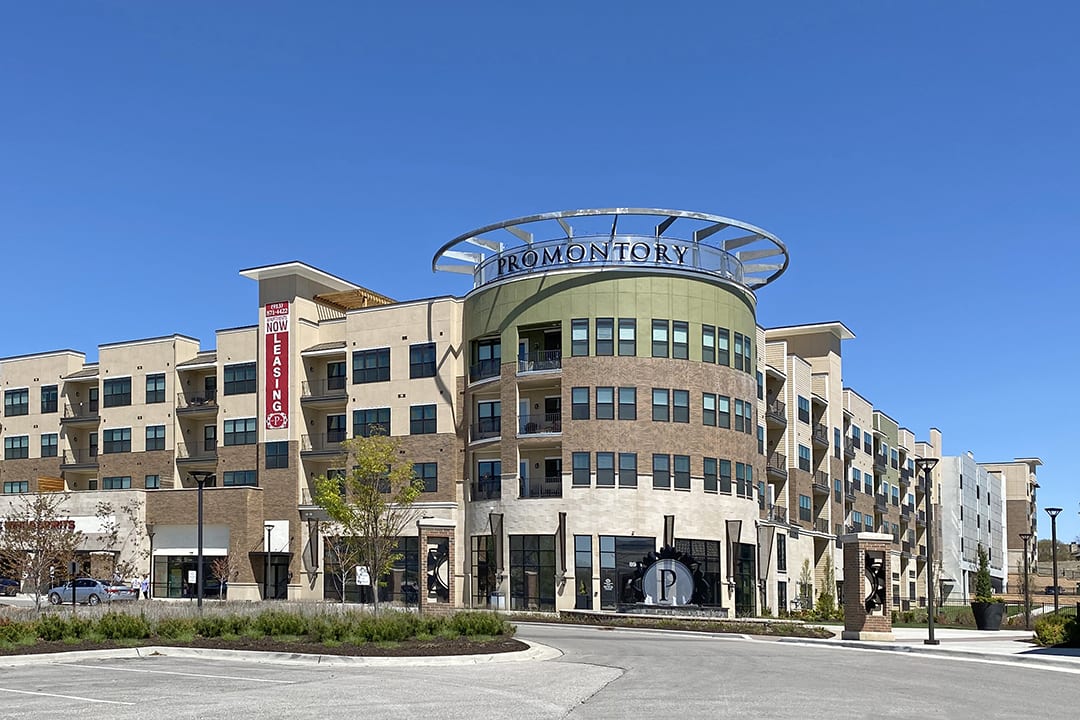Development
Mixed Use
Stockyards Place

Stockyards Place is a 30,000 SF, three-story project that includes commercial space on the first level and 11 apartments above. The apartments are a mix of one and two-level units and come in a variety of sizes. The mixed-use project was formerly a surface parking lot between the Telegram Building and an old filling station on the corner, was one of the first new residential new construction projects in the West Bottoms since the turn of the 20th century. Project components involve significant utility coordination in a part of town with century-old infrastructure, placing significant overhead utilities below ground to improve site lines, close design coordination with adjoining neighboring properties and underground detention, as well as a complicated entitlement process.


