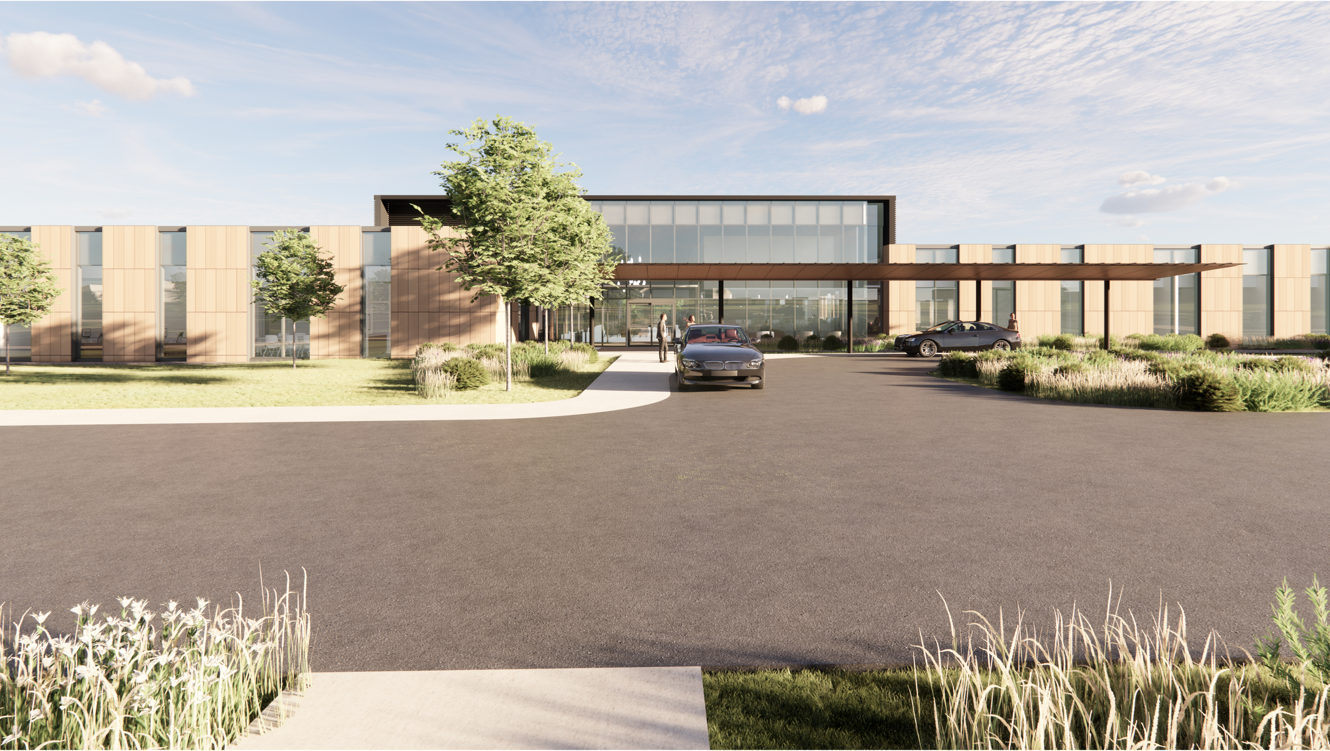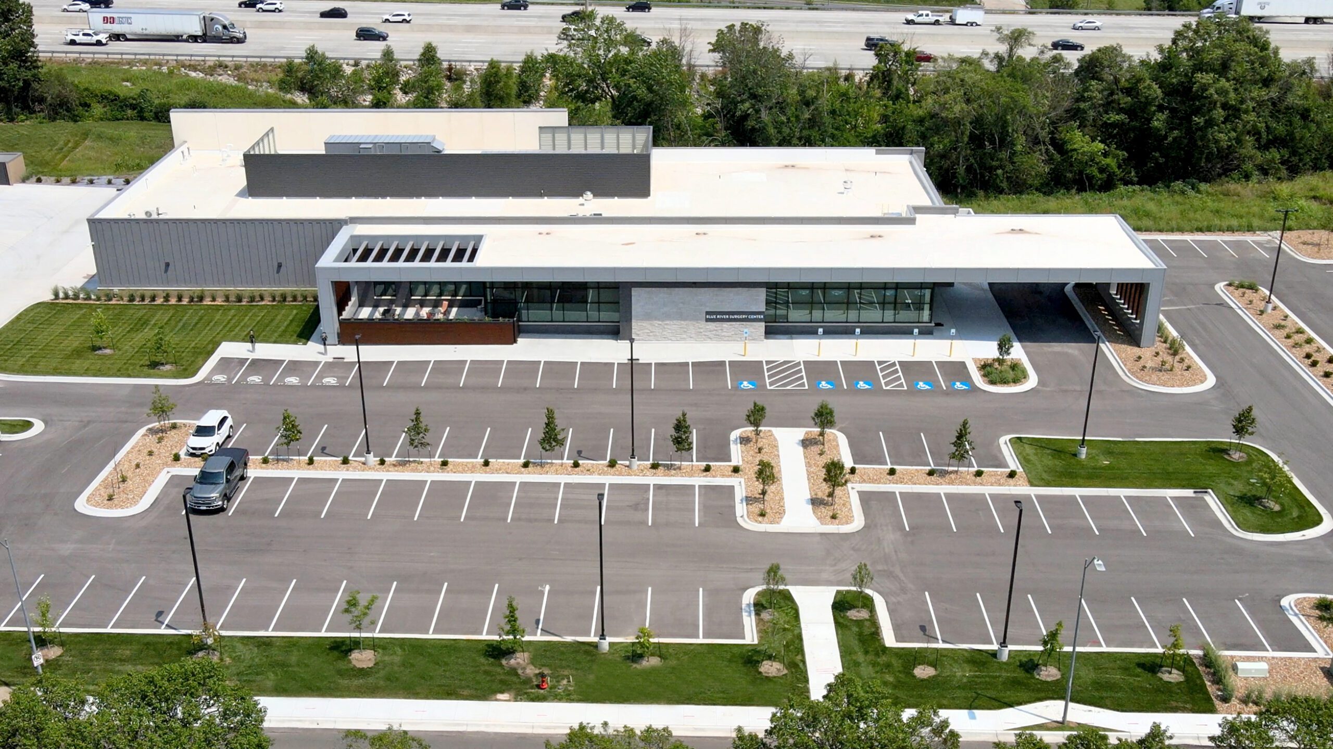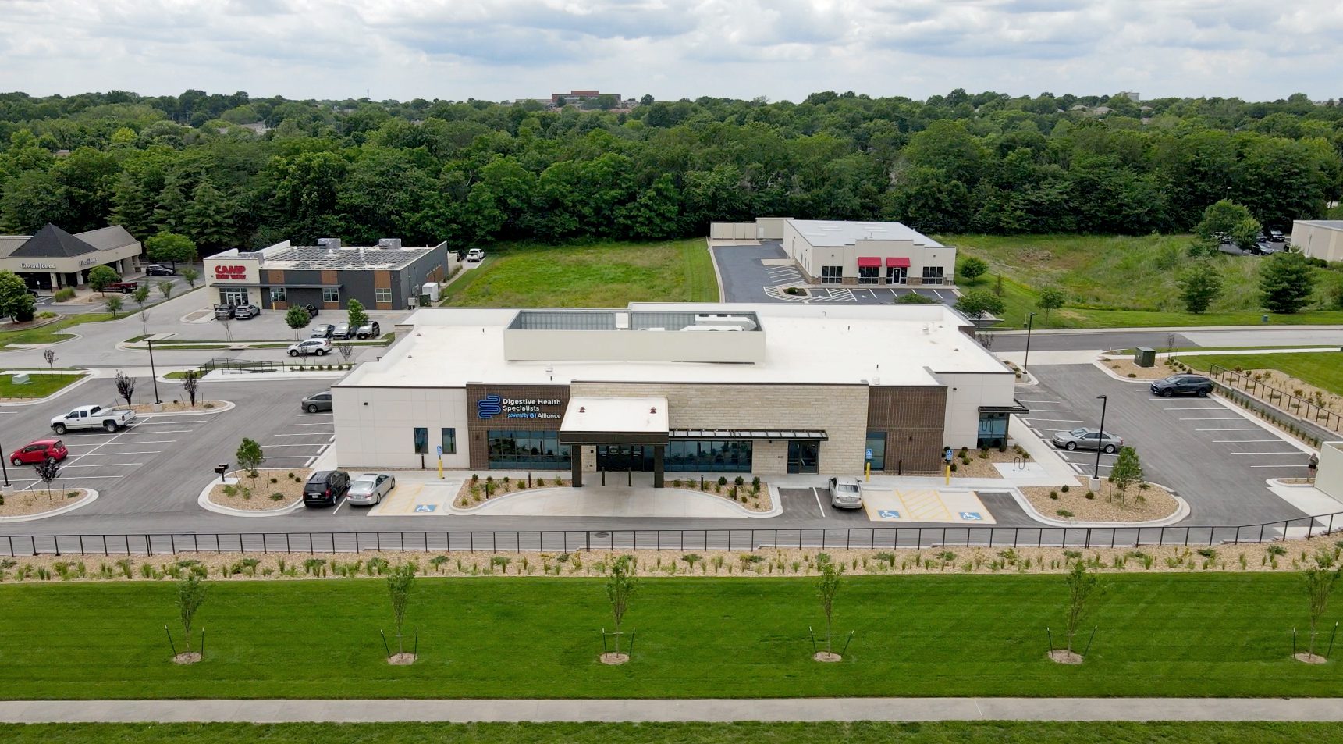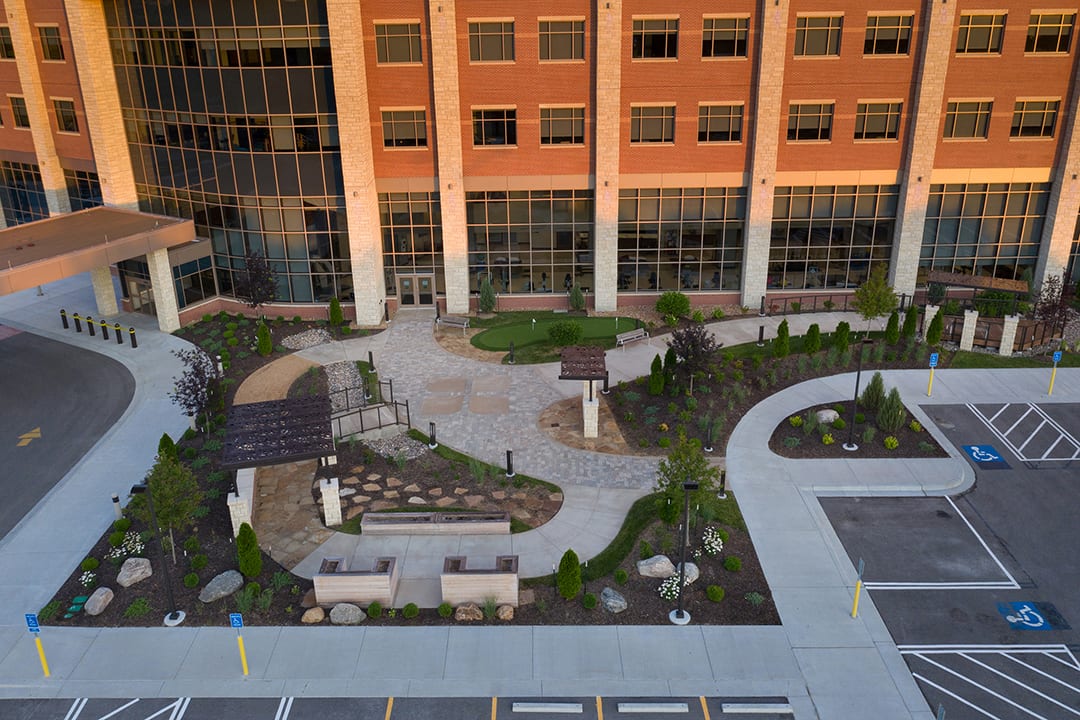Landscape Architecture
Health and Therapy
Citizens Medical Center
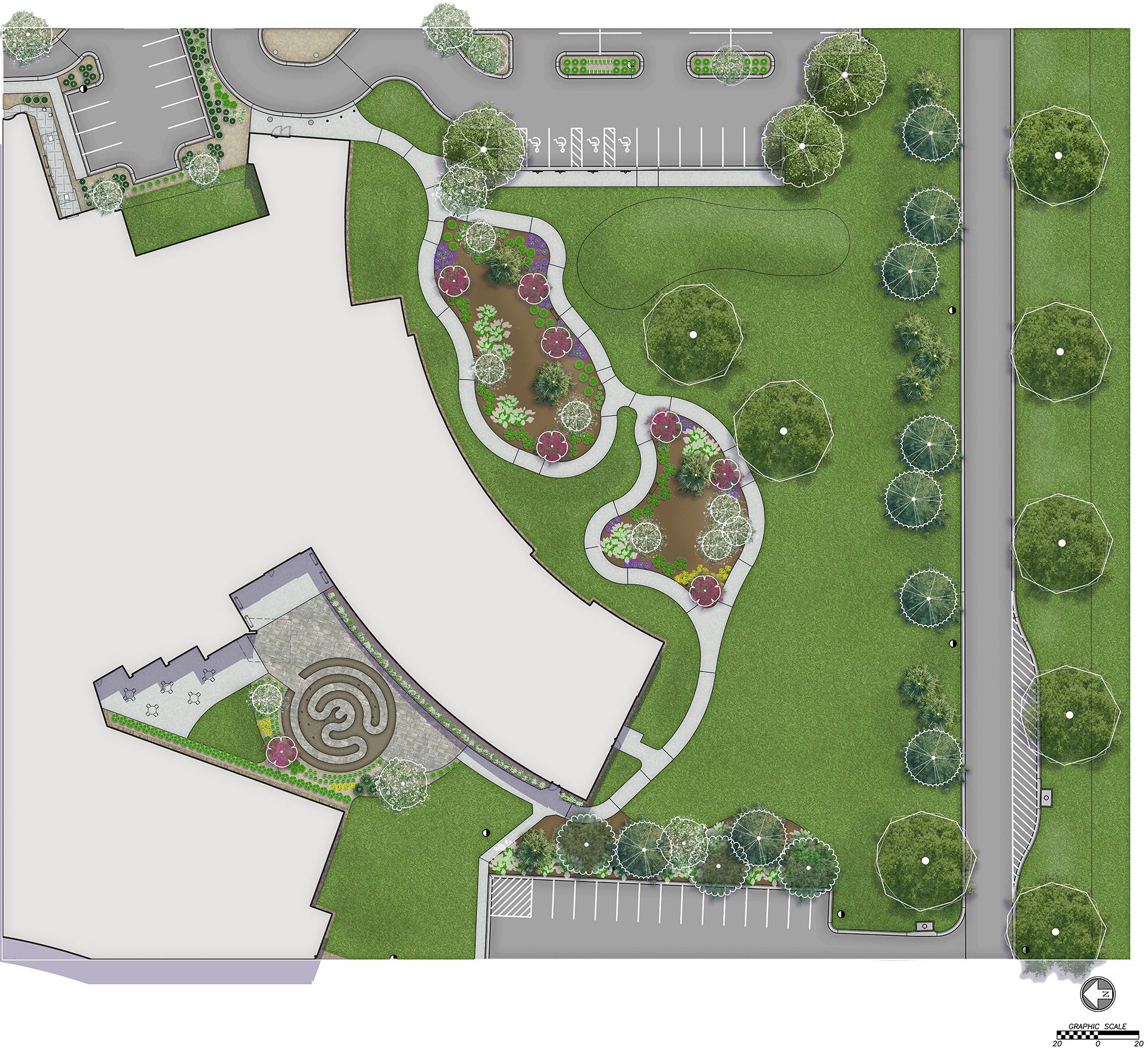
BHC provided landscape architecture services for the 175,000 SF Citizens Medical Center, focusing on amenity spaces, entry sequences, and overall site design. A comprehensive community engagement process invited input on the most valued site features, which directly informed the design of outdoor areas. A budget-conscious master plan was developed to allow phased implementation over time. Strategic planting design established a welcoming entry experience while screening semi-private areas, such as physician parking and a staff “backyard.” Interior programming guided the placement of outdoor amenities, including meandering walkways through pollinator-friendly gardens that encourage movement and offer quiet spaces for reflection. A therapy garden supports healing and rehabilitation with varied paving surfaces and comfortable seating. Additional sensory and gathering experiences are offered in the central courtyard, which features a visually-appealing labyrinth and rich seasonal plantings.

