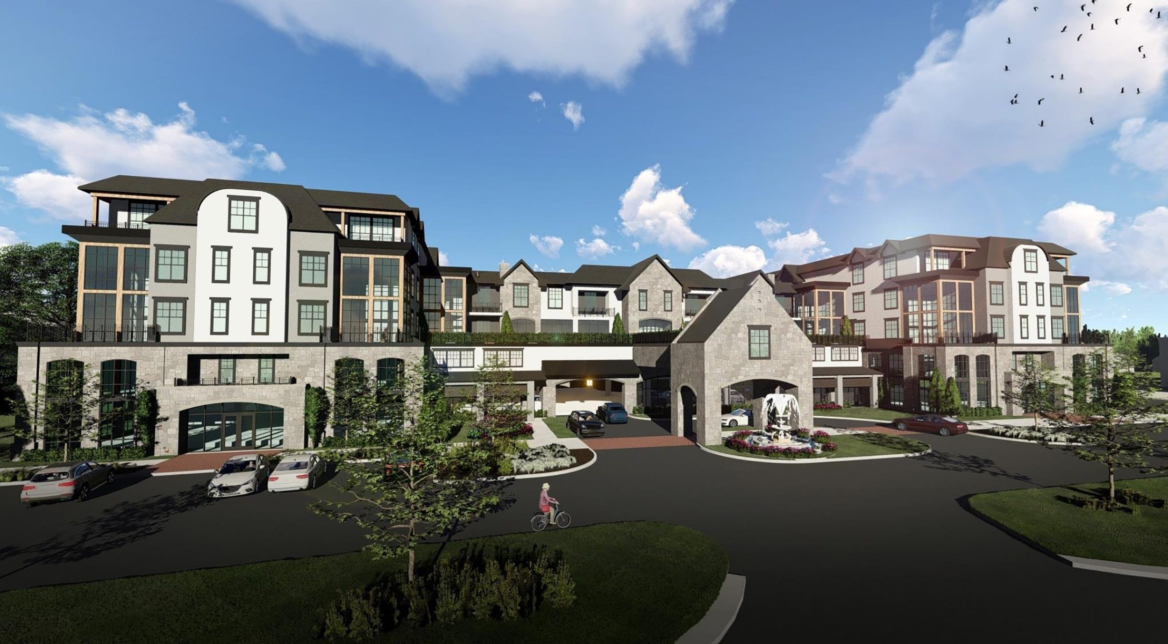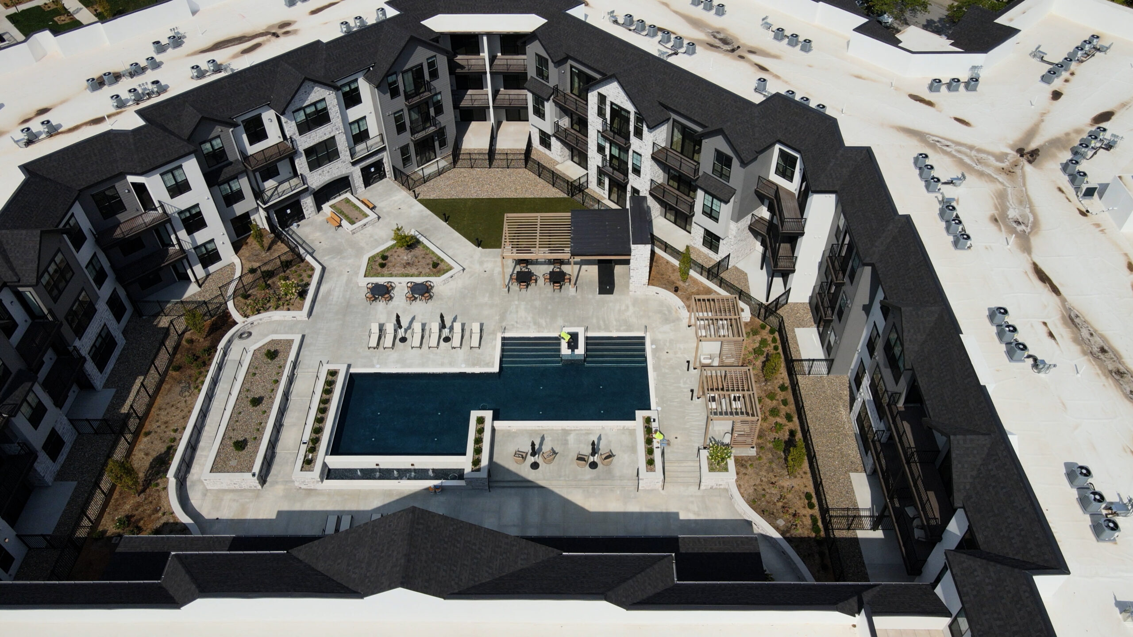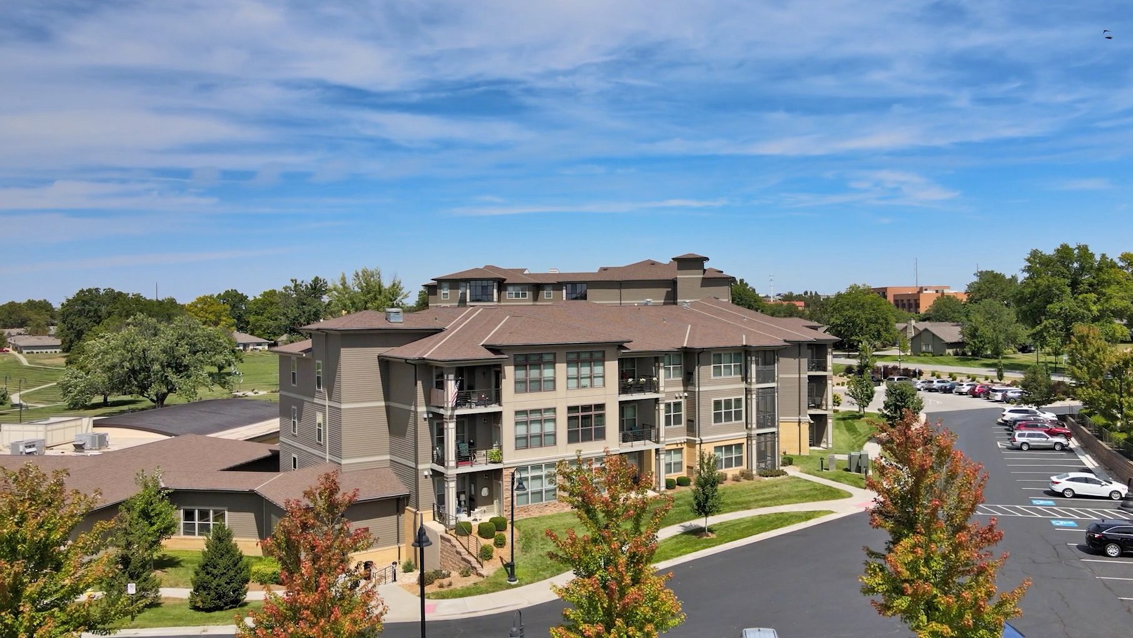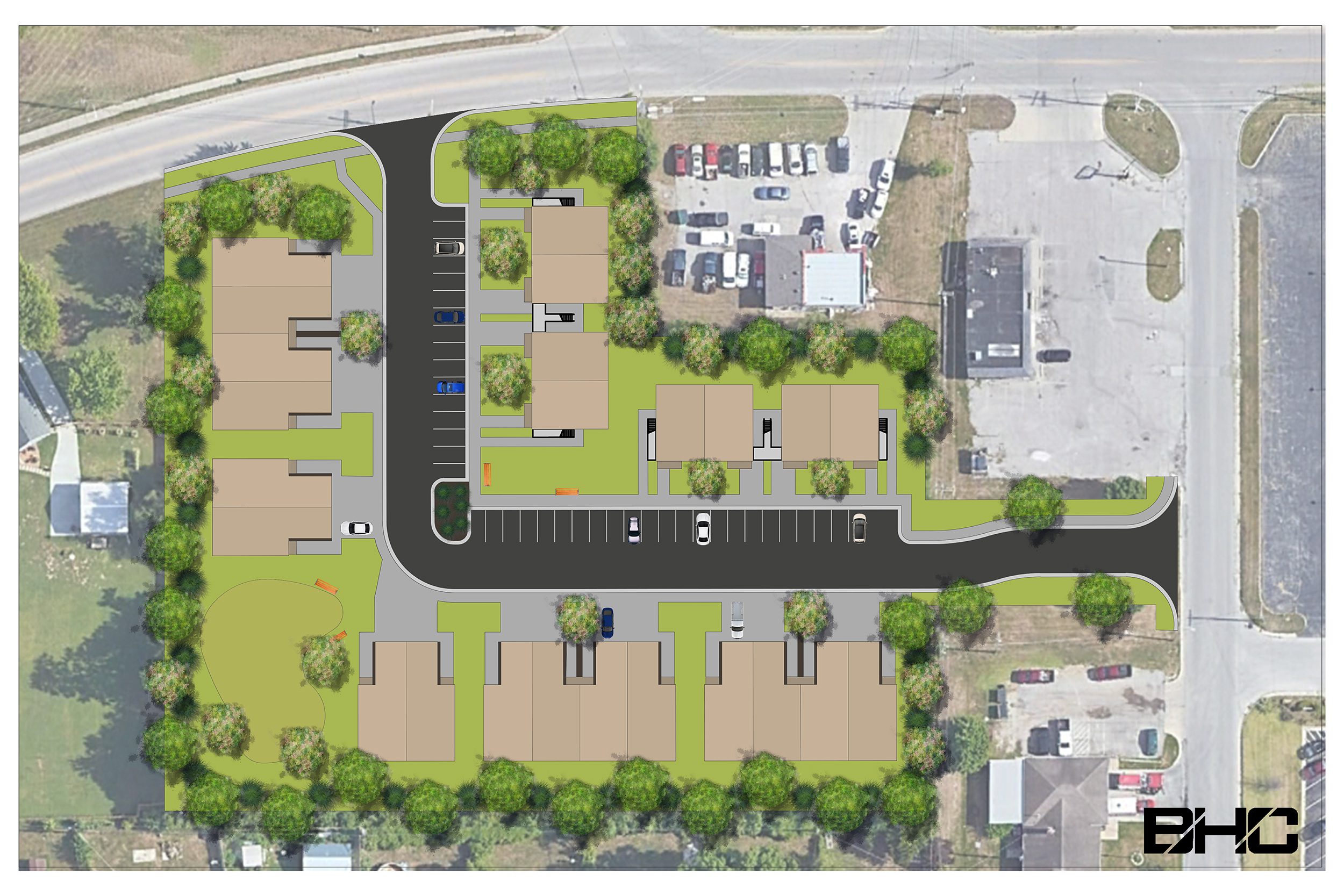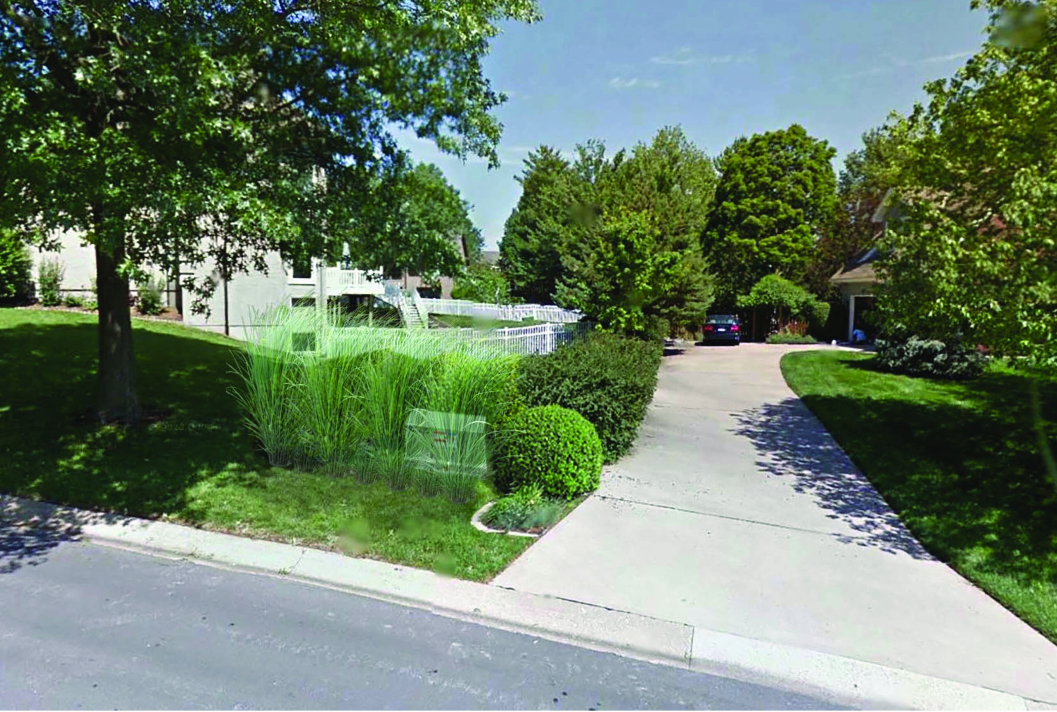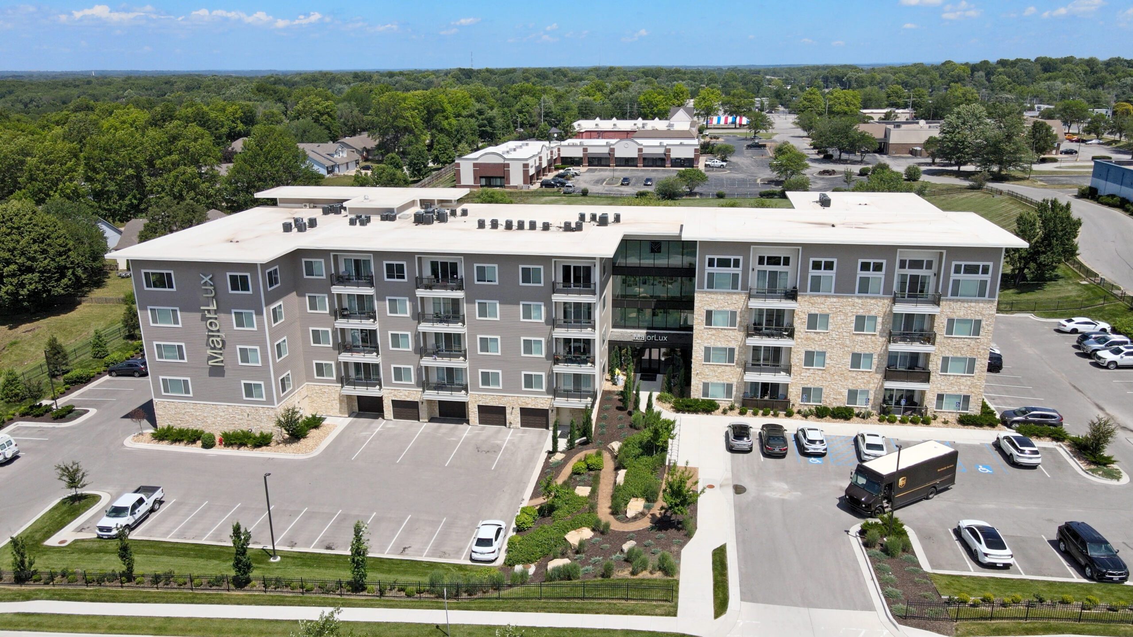Landscape Architecture
Residential and Multifamily
Fairway Active Adult Apartments
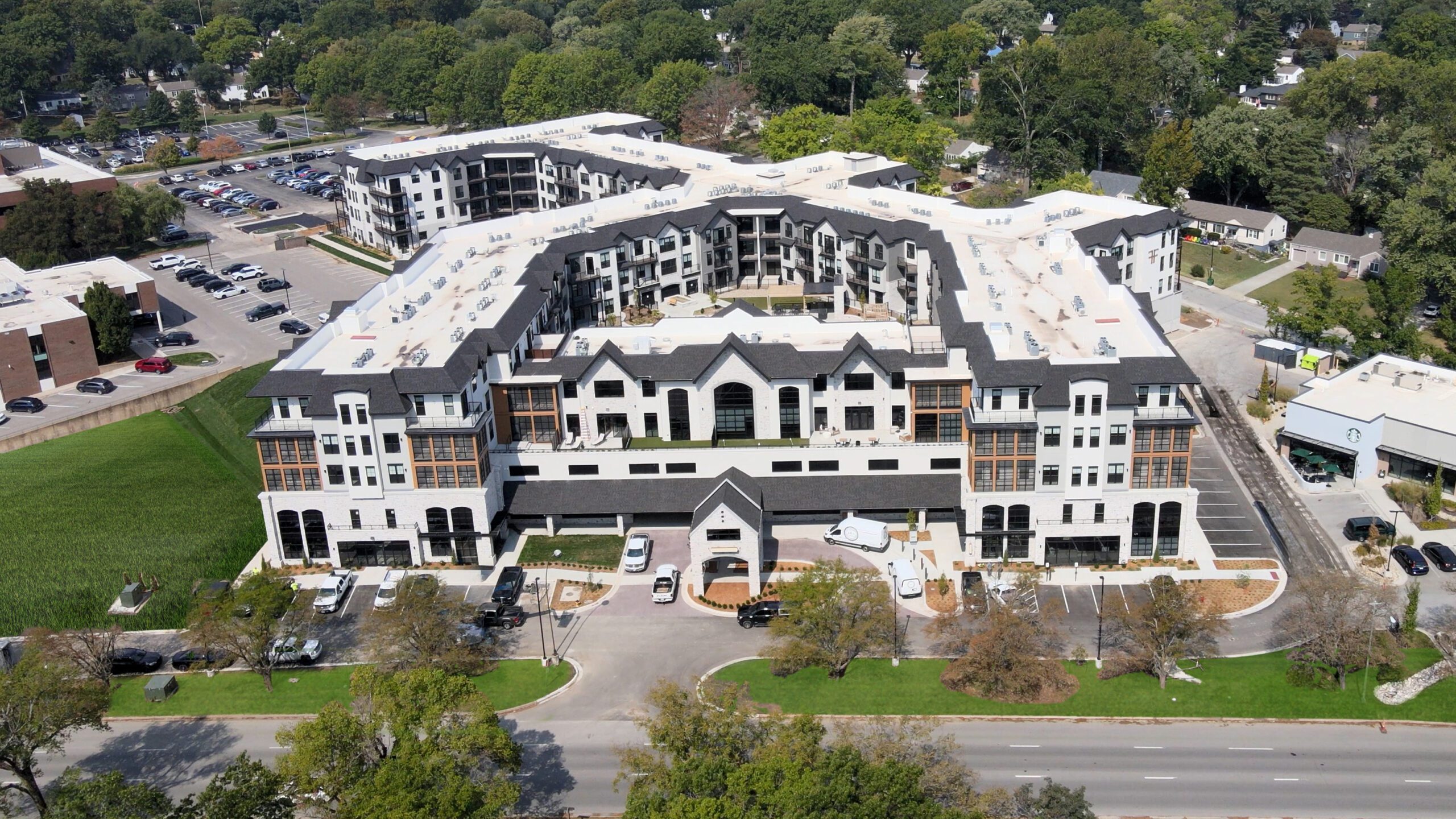
The Fairway Luxury Active Adult Community redeveloped the area with a new 210-unit complex featuring French Revival-style architecture. BHC provided civil engineering, surveying, and landscape architecture services to obtain site improvement and construction documents for the development of a four-story apartment building. The proposed development will be 118,000 SF, including an interior courtyard. Services included survey, entitlements approval, and utility coordination for new services and main relocations. Planned improvements include construction of the building, parking lot, associated landscape improvements, stormwater improvements, and retaining walls. The planting plan embraced the existing mature tree-lined streetscape and infilled gaps with columnar tree species. Expanses of lawn dappled with shade trees offer residents a park-like setting for outdoor activities. Evergreen screening allows additional outdoor areas a semi-private environment.
Project Highlights
