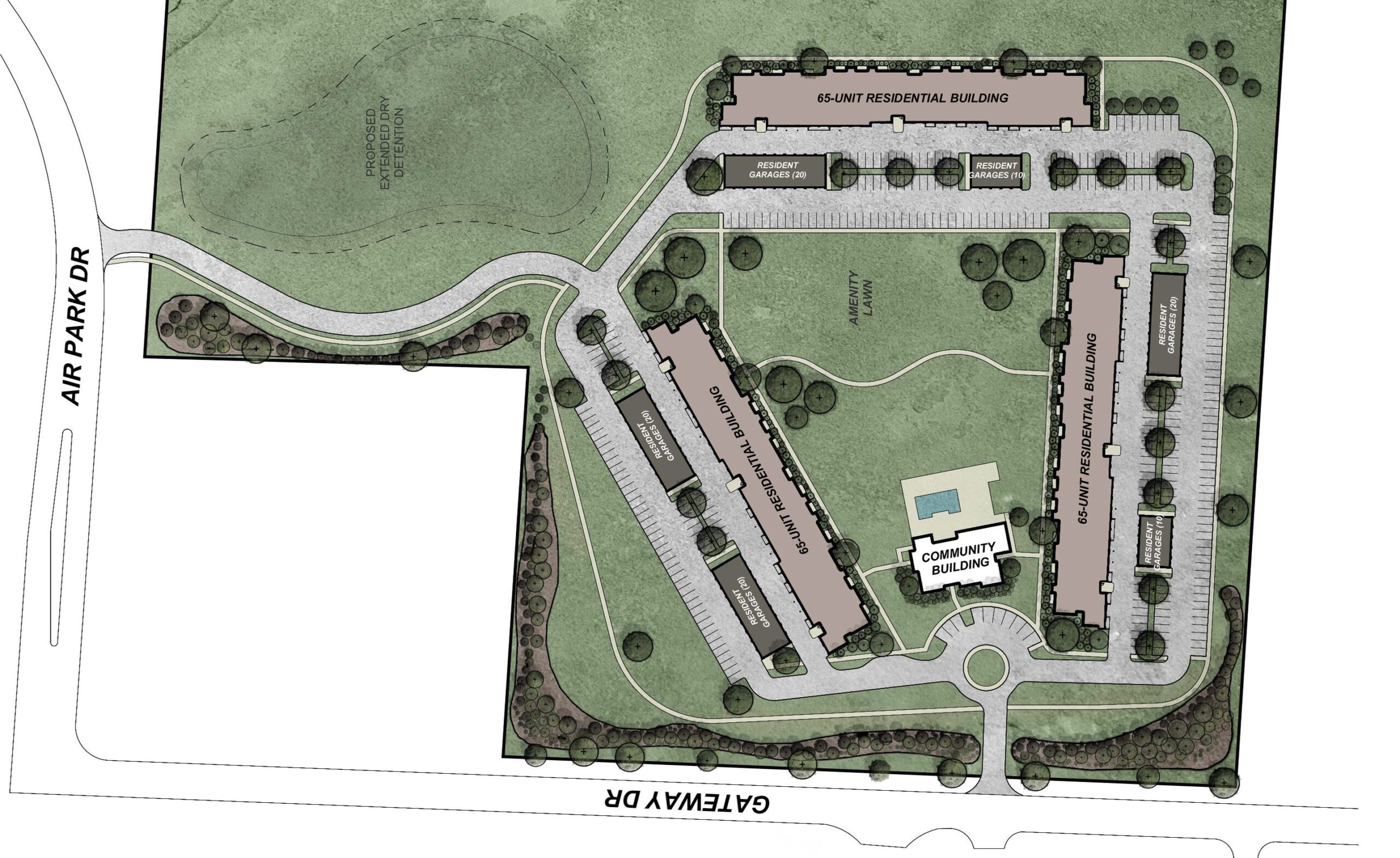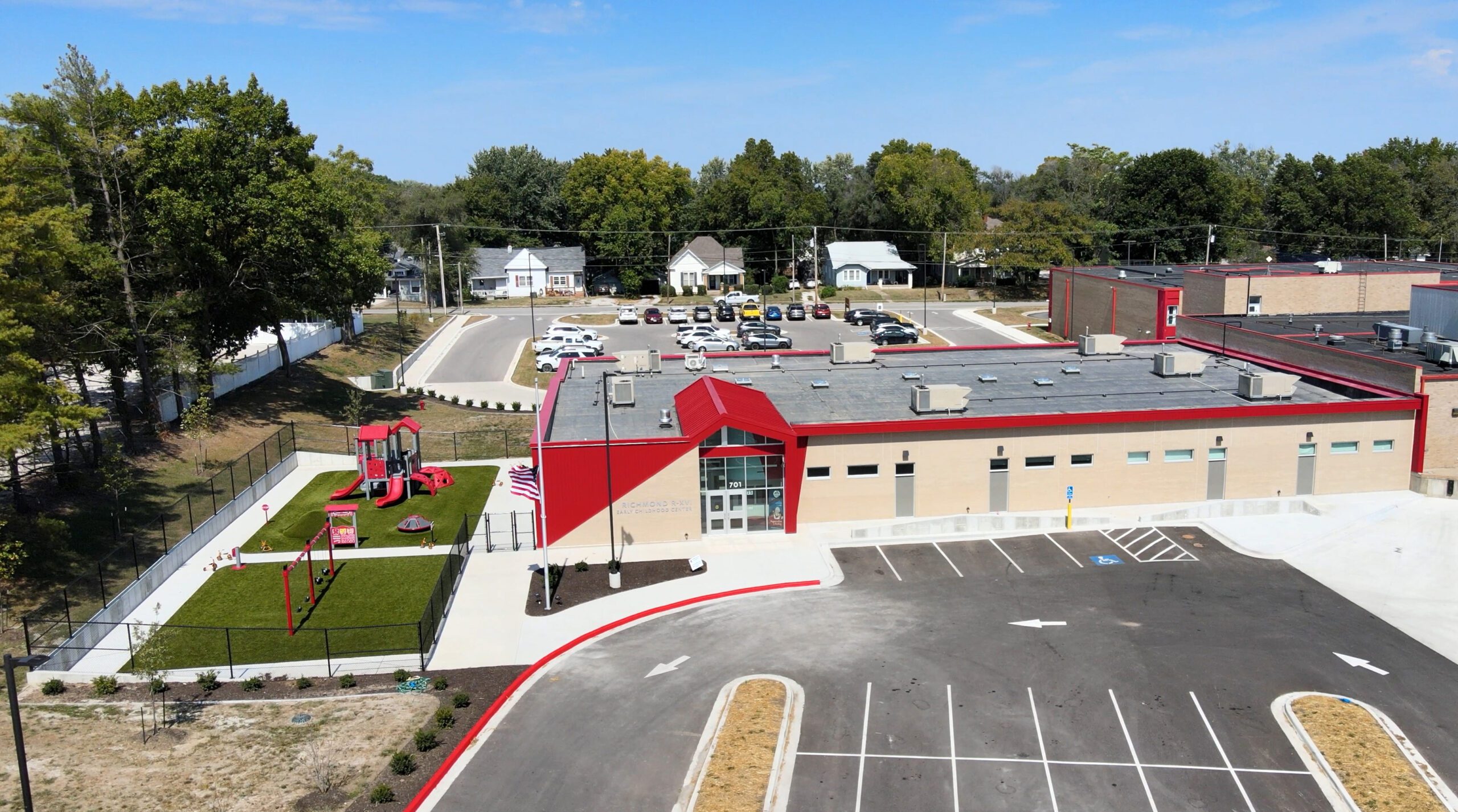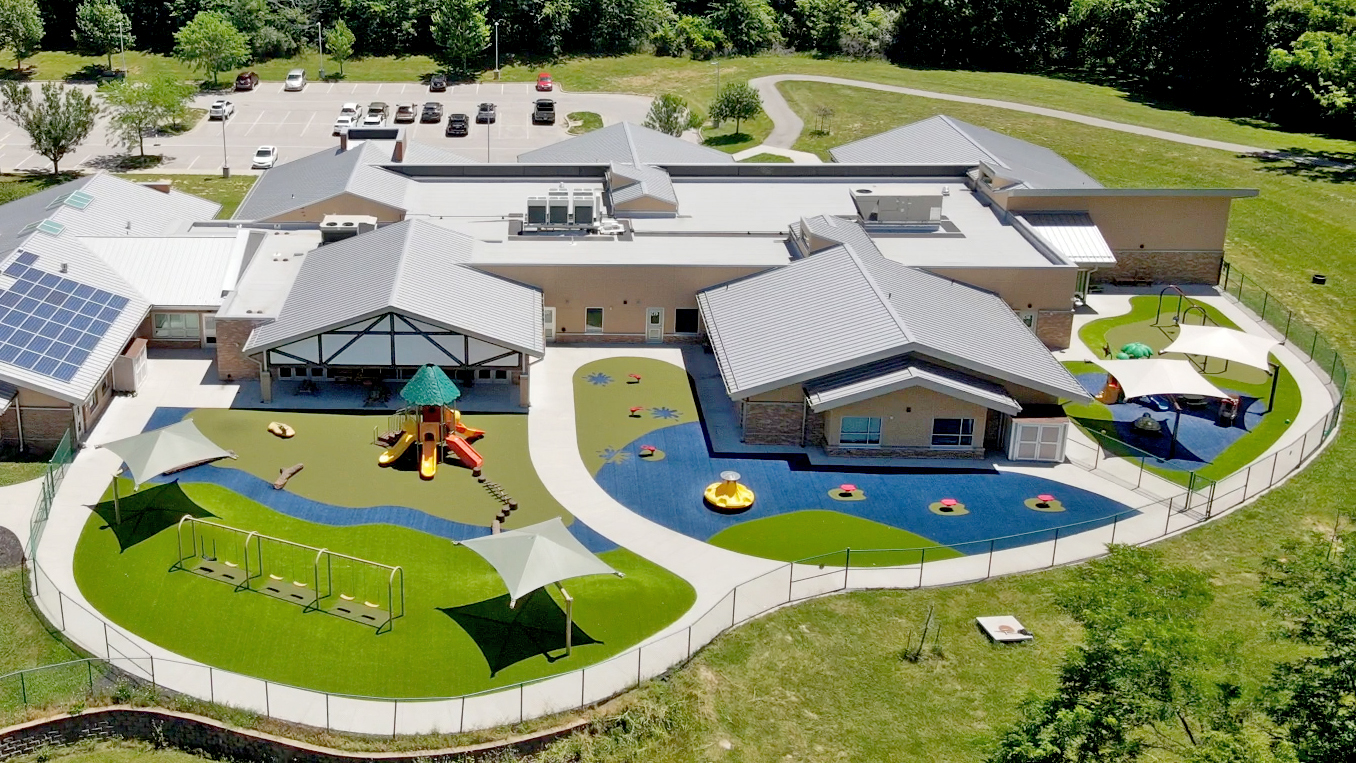Landscape Architecture
Parks, Trails, and Playgrounds
The Landing at Watertown

BHC coordinated the design efforts of architecture, landscape, and civil for this new multifamily project in Watertown, WI. The building layout was designed to maximize the amount of enclosed green space while minimizing overall site width. Plantings and sidewalks were coordinated to be in areas that effectively screened parking lots and roads, following code requirements, while maximizing the site’s green footprint. The central lawn allowed for a multitude of site functions and flexible space while maintaining an artful geometry of space. A winding trail connects the buildings to each other as well as to the surrounding site context. A dog park with locations for both large and small dogs allows for usability by a wider range of canines. The clubhouse pool was located with thought to allowing maximum sun in and views out, while maintaining critical privacy by minimizing views in. The overall site takes a code minimum landscape and creates a sense of place for the future residents to enjoy.



