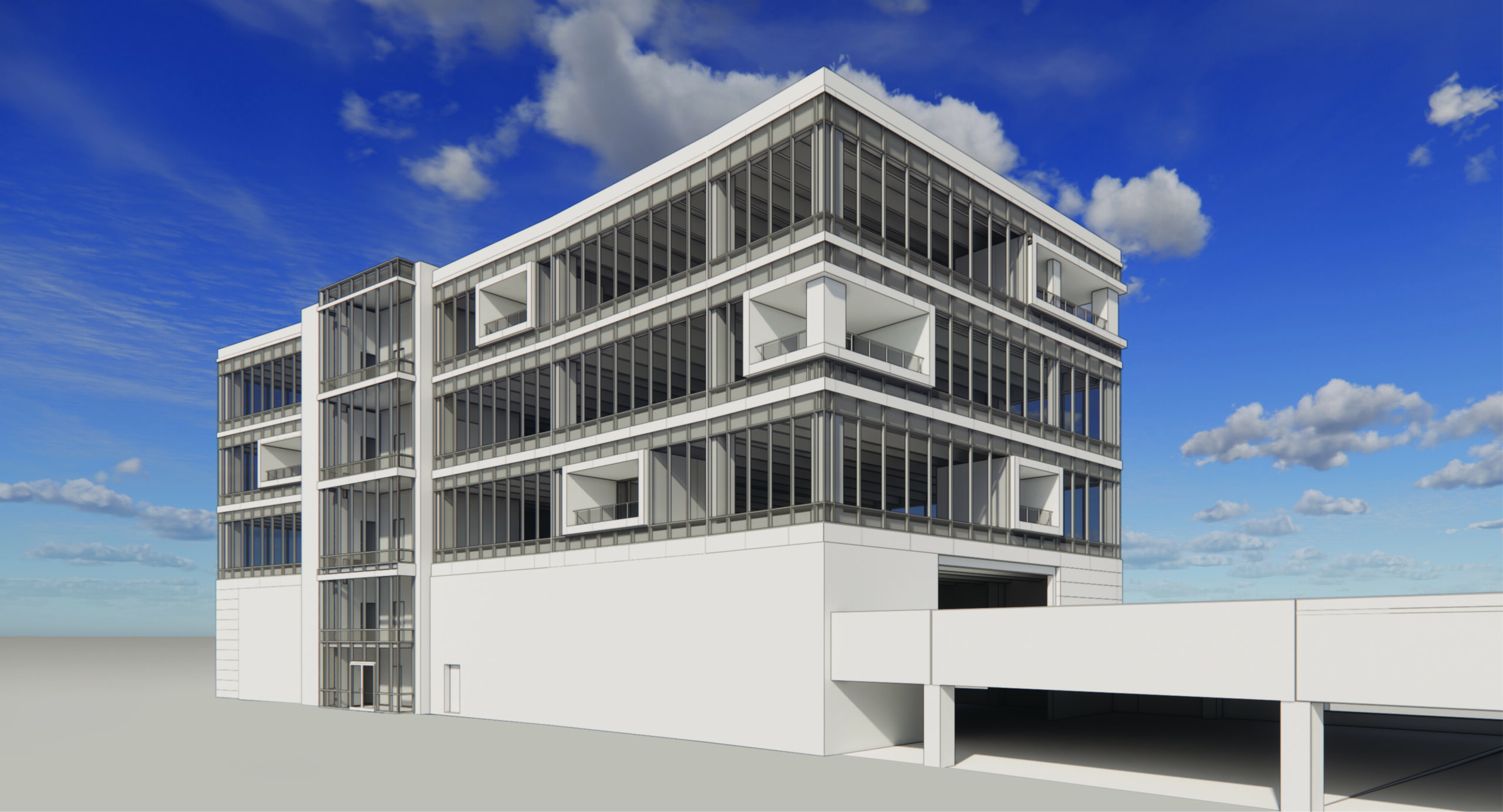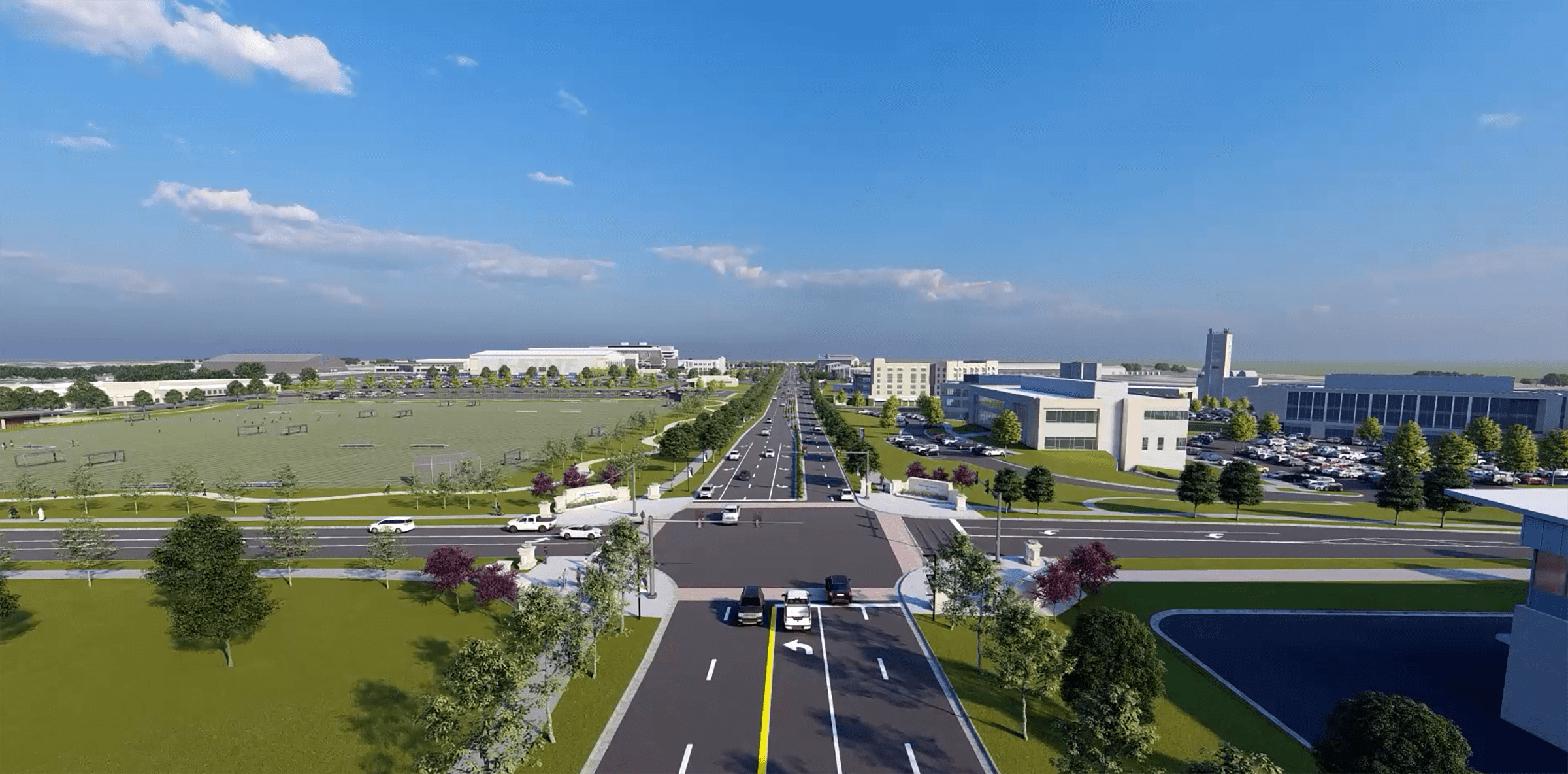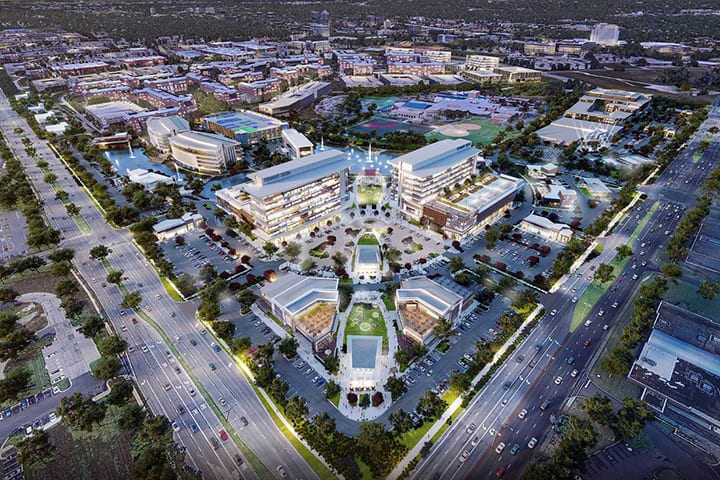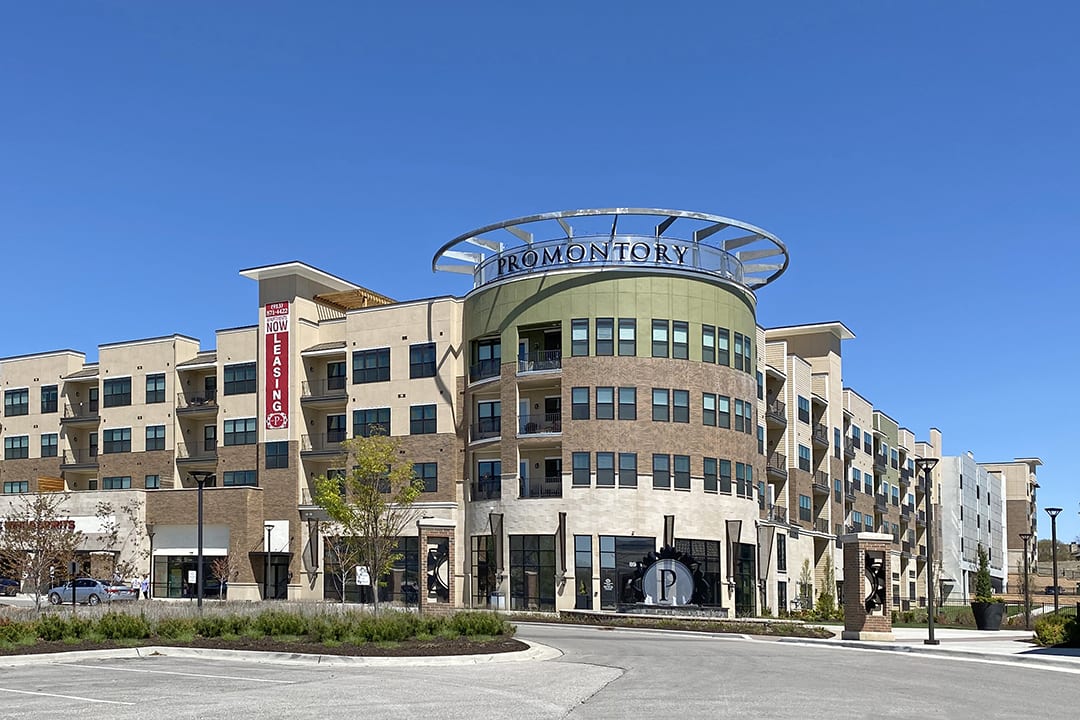Development
Mixed Use
The 1957 Building

The 1957 Building will be a three-story, 30,000 SF Class A office and residential development located at the northeast corner of 51st Street and Barney Circle, just west of State Line Road in Mission Woods, KS. It will be the newest addition to the 1900 mixed-use campus, joining the 1900 Building, the Barney Building, and the 1968 Building. BHC collaborated closely with ownership and the architectural team to maximize the building footprint on a constrained site. The design addressed future campus planning and potential connections, while phasing strategies ensured construction could proceed without disrupting operations of existing buildings. Utility mains across the campus were redesigned and relocated to create a larger developable area for the owner, while minimizing costs and keeping existing buildings in service. Achieving these solutions required variances and extensive coordination from the civil engineering team.



