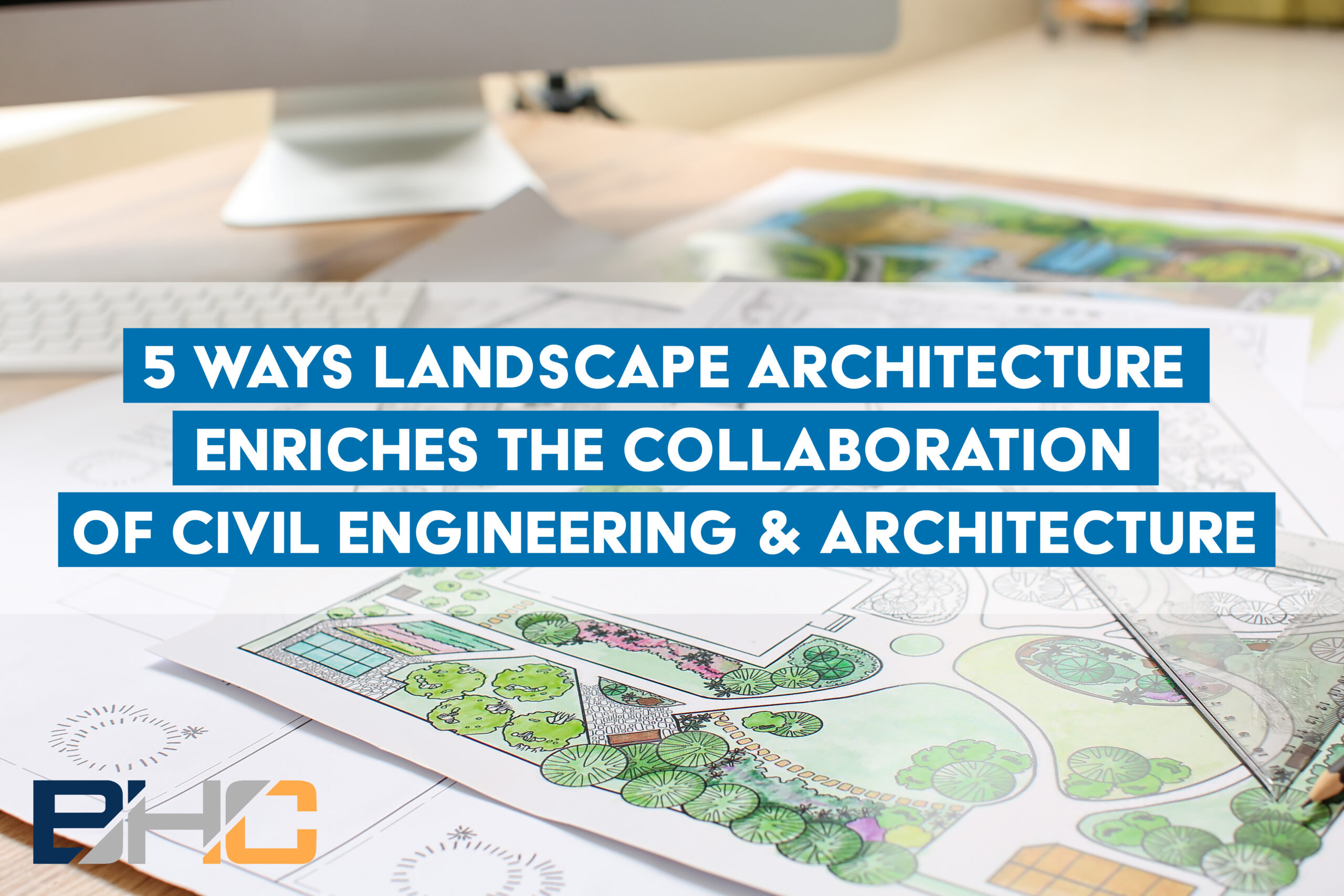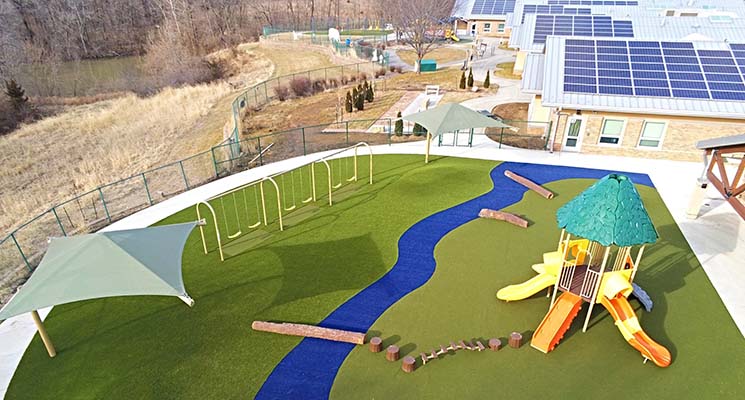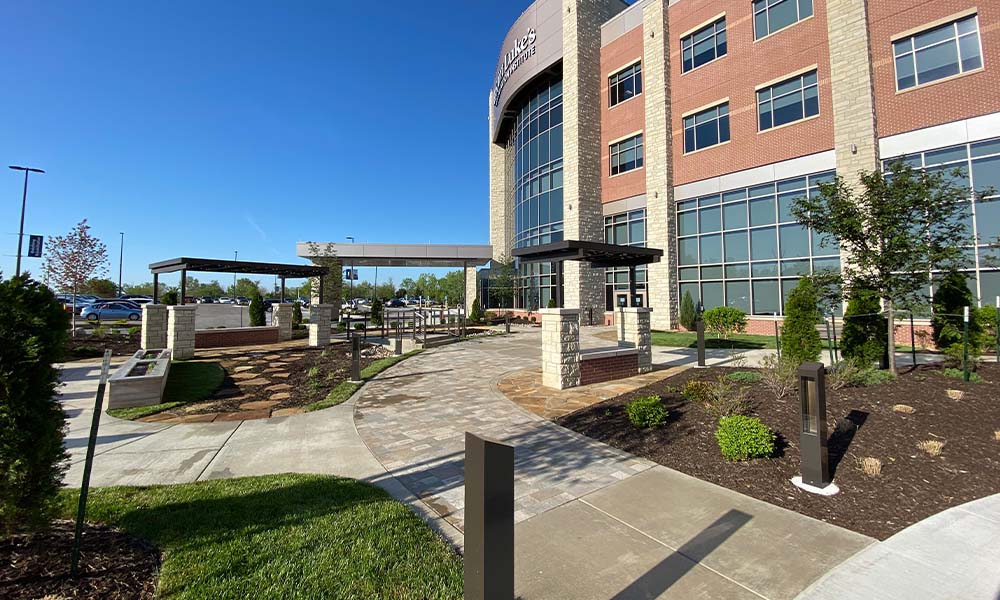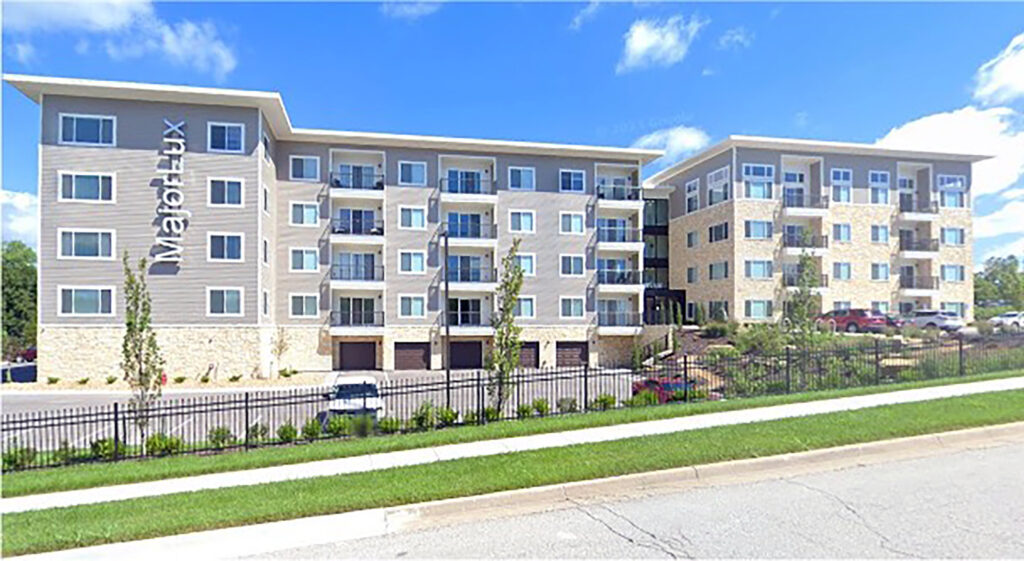5 Ways Landscape Architecture Enriches the Collaboration of Civil Engineering & Architecture

In the world of land development, architectural design, and engineering services, finding the delicate balance between form and function is crucial. As communities grow and evolve, the integration of landscape architecture becomes increasingly essential in bringing together civil engineering and architecture. Landscape architecture teams bring forth a unique perspective, blending elements of design, ecology, and functionality to create spaces that not only look beautiful but also serve their intended purpose efficiently. Let’s explore five ways landscape architecture enriches the collaboration of civil engineering and architecture to harmonize natural and built environments, optimize site functionality, and elevate the overall appeal of developments.
1. Streamlining Communication with Civil Engineers and Architects
Effective communication is the cornerstone of any successful project, notably when multiple disciplines are involved. Landscape architects act as the crucial link between civil engineers and architects, translating technical jargon into creative concepts and vice versa. By facilitating clear communication channels, landscape architects ensure that everyone involved in the project is on the same page from the initial planning stages to the final execution. This streamlined communication process helps prevent misunderstandings, reduces errors, and ultimately leads to more cohesive and integrated designs.

In the case of Liggett Trail Education Center, landscape architects at BHC not only demonstrated their aptitude in creating captivating environments but also complemented the civil site design and architecture design of the project. With the BHC design team’s expertise in surveying, civil engineering, and landscape architecture, they integrated elements like the playground area and memorial garden, fostering communication and collaboration among all stakeholders and project partners. As children traverse the imaginative playscape, guided by the meandering stream and playful features, they unknowingly experience the harmonious connection between engineering precision and architectural creativity. Meanwhile, the memorial garden serves as a tranquil oasis, where the careful coordination of seating elements and natural materials reflects the seamless communication between project designs. Liggett Trail stands as a testament to the invaluable role landscape architects play in not only shaping spaces but also facilitating cohesive teamwork among multidisciplinary teams, ultimately resulting in spaces that are designed to inspire for all ages.
2. Critical Design Input at Project Inception
Landscape architects play a pivotal role in the early stages of a project, offering valuable insights and design input that can shape the entire development process. From site analysis to conceptual design, landscape architects consider factors such as topography, soil composition, climate, and existing vegetation to inform their decisions. By incorporating these considerations into the design from the outset, landscape architects help create more sustainable and contextually responsive environments for the project site and project elements. Through streamlined communication and cohesion of project initiatives, clients are able to save time and money. Yet, their value extends beyond cost efficiency, as they prioritize creating user-friendly environments by considering human behavior and spatial design. By involving landscape architects early in the planning process, clients can capitalize on their expertise to enhance project outcomes, resulting in spaces that are both functional and aesthetically pleasing, ultimately improving the overall quality for users.

In the revolutionary realm of modern healthcare, the St. Luke’s Therapy Garden stands as a testament to the pivotal role of landscape architects in shaping transformative healing environments from the project’s inception. As part of the visionary Rehabilitation Institute expansion at Saint Luke’s South Hospital, this garden embodies the marriage of advanced medical technology with the healing essence of nature. Serving over 1,200 patients annually, the institute offers personalized treatments and cutting-edge neurorobotic equipment, all housed within a LEED-certified facility. Yet, amidst this state-of-the-art setting, it’s the outdoor therapy garden that truly speaks to the holistic approach to healing. Crafted by BHC, who provided full surveying, landscape architecture, and civil design services for the whole site, this garden isn’t just an afterthought – it’s an integral component meticulously designed to optimize patient outcomes and overall visitor and employee experience. This exemplifies the profound impact that early involvement of landscape architects can have, bringing critical design input that transformed a space beyond a “well landscaped entry sequence” into a space that encourages rehabilitation, recreational activities, sensory exploration, and pollinator habitat. These are spaces that are not only functional but evoke an experience.
3. Maximizing Site Utilization with Marketable Design of Outdoor Spaces
Outdoor spaces are either ignored, abhorred, or valued for their aesthetic appeal and functionality. Landscape architects excel at maximizing the utilization of site space by creating innovative and insightful outdoor designs that cater to the needs of users. Whether it’s designing inviting public parks, vibrant urban plazas, or serene residential gardens, landscape architects focus on creating spaces that enhance the overall quality of life for communities while also adding value to the surrounding properties. By balancing aesthetics with functionality, landscape architects transform ordinary spaces into vibrant destinations that attract people and promote social interaction.
The newly designed dog park for John Knox Village Senior Living Community is the perfect example of the symbiotic relationship between outdoor design and marketability for developers. As part of the comprehensive expansion project aimed at enhancing the community, BHC’s strategic approach to site design, grading, utility design, and planting played a pivotal role in transforming vision into reality. Beyond merely serving as a recreational space, the dog park will become a marketable asset, strategically positioned to elevate the overall appeal of the community. By seamlessly integrating the dog park with auxiliary parking lots and essential infrastructure upgrades, BHC ensured that every facet of the project contributed to its marketability. This holistic approach not only enhances the quality of life for residents but also adds significant value to the development, attracting discerning seniors seeking a vibrant and inclusive community where every outdoor space is thoughtfully designed and crafted to enhance their living experience.
4. Maximizing Residential Development Desirability
Within residential developments, landscape architecture plays a key role in enhancing the desirability of properties and neighborhoods. Well-designed outdoor spaces not only increase the curb appeal of developments but also contribute to a sense of place and community. Landscape architects work closely with developers, civil engineers, and architects to create inviting streetscapes and outdoor amenities such as meditative communal gardens, courtyards, and multi-purpose recreational areas that appeal to prospective buyers and residents. In addition to well-designed outdoor spaces, well-kept landscapes play a crucial role in fostering a sense of ownership and belonging within a community. This sense of care and attention contributes to a feeling of safety and security, as it suggests an active community where residents look out for one another. Moreover, the effort put into maintaining these landscapes often translates into buyers being drawn to areas that reflect a strong sense of community and pride of ownership.

MajorLux Apartments stands out in regard to the strategic placement of landscape elements, thanks to its thoughtful integration of landscape architecture. Nestled in the bustling community of Blue Springs, Missouri, this four-story, 53-unit luxury apartment complex boasts an array of upscale amenities, including ground-level spaces, a plaza, and a rooftop deck, all strategically designed by BHC. By blending natural elements with modern comforts, BHC’s landscape architecture services have elevated the allure of MajorLux Apartments, creating an environment that allows its residents to foster that sense of comfort and safety in their living community. From the lush greenery that surrounds the exterior entering the complex to the inviting communal spaces, every aspect of the outdoor environment contributes to the overall desirability of the property.
5. Anticipating and Adapting to Changing Needs
As developments evolve and withstand the test of time, the needs of well-established developments must find ways to bring new life to their site and provide solutions to degrading facilities. Landscape architects are skilled at recognizing these issues, and aim to help design flexible, adaptable spaces that can evolve along with them. Whether it’s incorporating sustainable design features to mitigate the effects of climate change or integrating technology to enhance user experience, landscape architects are constantly innovating to meet the evolving needs of society. By designing resilient and responsive landscapes, landscape architects ensure that their creations remain relevant and functional. With aging developments that lacked certain components at the design stage, landscape architects also have a niche in finding ways to save a property from falling into disrepair and reduce hazardous conditions created over time for users.
Residential developments should aim to adapt to the needs of their residents to maximize livability within the places people call home. Pinebrooke Condominiums serves as a testament to the adaptability and ingenuity of BHC’s landscape architecture team. Originally constructed in the late 1960s, the complex faced infrastructure challenges typical of its time, requiring innovative solutions to meet modern standards. BHC’s involvement in the project went beyond a mere site survey and inventory and analysis study; it marked a strategic effort to help the community adapt to the changing needs of both the development and the landscape itself. By analyzing existing sanitary and stormwater collection systems, as well as overall landscape elements, the team identified areas for improvement and devised tailored solutions to address them. This included mitigating drainage issues, enhancing communal spaces, and preserving existing vegetation while highlighting areas ideal for new additions. Through their proactive approach, BHC’s landscape architecture team integrated functional and aesthetic considerations, breathing new life into Pinebrooke Condominiums and ensuring its continued relevance and appeal.
Landscape architecture plays a vital role in complimenting civil engineering and architecture. By streamlining communication, providing critical design input, maximizing site utilization, enhancing residential desirability, and anticipating changing needs, landscape architects contribute to the creation of vibrant, sustainable, and socially inclusive environments. As cities continue to grow and evolve, the integration of landscape architecture will become increasingly essential in shaping the future of urban development and architectural design. Connect with our landscape architecture experts who can bring these elements into your next development.
