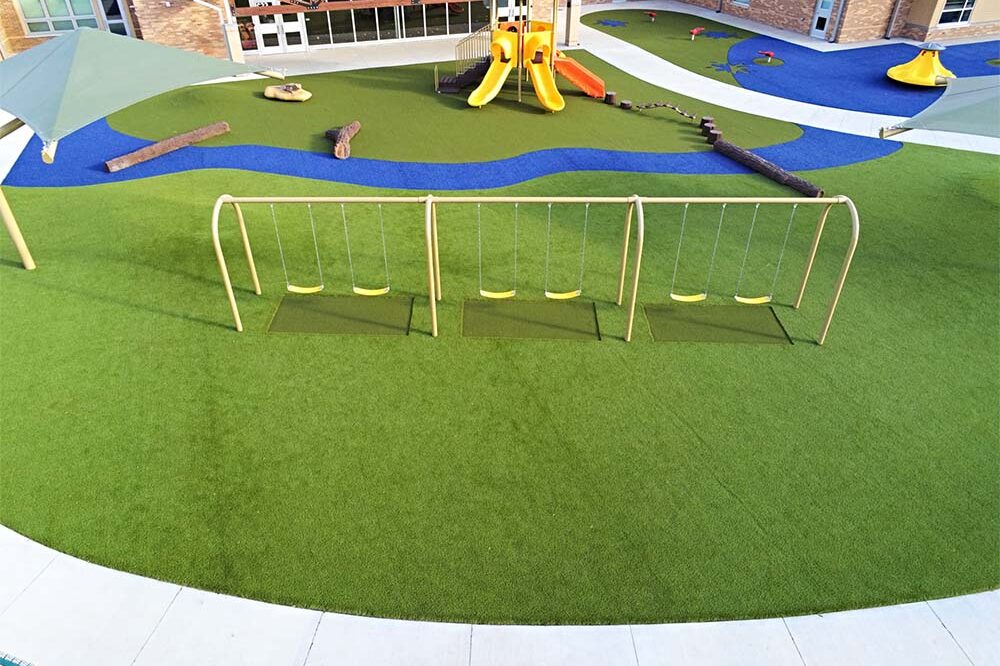Landscape Architecture: From Concept to Completion

Landscape architecture is the intersection of civil engineering and architecture. The landscape architect’s design plays a key role in combining site functionality with features that address diverse needs of the end user. The playground at Liggett Trail Educational Center features three play areas for students of various ages, as well as a memorial garden for staff and family members. On a site that was constrained by existing features, these components needed to be visually linked while supporting different activity types. The process that our design team went through on this project allowed them to create a plan that could encompass the many needs and activities that the space would perform.
Design Process of Liggett Trail
Liggett Trail Education Center required our landscape architecture experts to complete designs for a new accessible playground and memorial garden for the Blue Springs School District. The primary goal of the playground was to provide equipment that would enhance imaginative play while serving as a safe and accessible area.
After meeting with the teachers to discuss goals and visions for the project, a study model was constructed in InfraWorks to understand preliminary design options for the site. This allowed the design team to analyze the natural and manmade constraints, such as sun, shade, and their impact on the end users. Regardless of what the vision is for each project, our landscape architects provide solutions for the most efficient use of space.
To unify a design, landscape architects find themes which can either be concrete or abstract to connect a site and its architecture. For Liggett Trail’s design to engage students, the interior design themes featured plants, animals and landforms of different biomes, which are natural environments found throughout the world. Coordinating design elements were used throughout the playground design to tie the entire education center together.
The choice of incorporating different biomes, into the playscape was intentionally selected to promote healthy childhood development while enhancing basic motor skills. Play structures modeled on nature-like elements among play space provide educational opportunities while simultaneously being simulating equipment.
Landscape architects find ways to create outdoor space for the broadest number of users possible. In addition to accessibility, the landscape architect must factor in other components such as the time of day the space will primarily be used, age range and mobility of users. Liggett Trail primary serves children with diverse mobility, so it was necessary to provide a safe and engaging design for the students. The design took into consideration multiple points of view to ensure each element optimized the needs of the students and staff.
Challenges and Solutions for the Design Process
Throughout the design process landscape architects maintain an awareness of the intersection of the functional components of the engineers, architects and MEP’s while maintaining an aesthetically engaging and stimulating environment. Items like stormwater impact all team members as well as the end user. If stormwater is not managed efficiently, it can be a safety or maintenance hazard. With the layout of the site design the aggregate under the artificial turf used on the playground allowed for the water from the lamb’s tongue downspouts to be moved away from the building and sidewalks quickly without extra underground infrastructure.
Our landscape architect had to work within site constraints while making sure the playground was accessible for all children using the equipment. The boundary had no ability to be expanded due to a retaining wall that sat close to the west of the building. In addition to this space constraint were different regulations for the distance between playscapes. A fall zone is required so that equipment must sit at a minimum distance from each other for minimizing safety risks. Regardless of these challenges, each team worked around the presented issues to provide the client with the highest quality design for the allotted budget.
BHC’s landscape architecture team has coordinated with the development, public works and utilities segments on over 97 different projects in 2021. BHC’s landscape architecture services provide clients with well executed design to make the most out of any outdoor space. As we move into 2022, BHC’s landscape architects look forward to providing solutions to a wide variety of new clients and projects that demonstrate the broad abilities of our experts. Contact us to learn more about our landscape architecture services.
