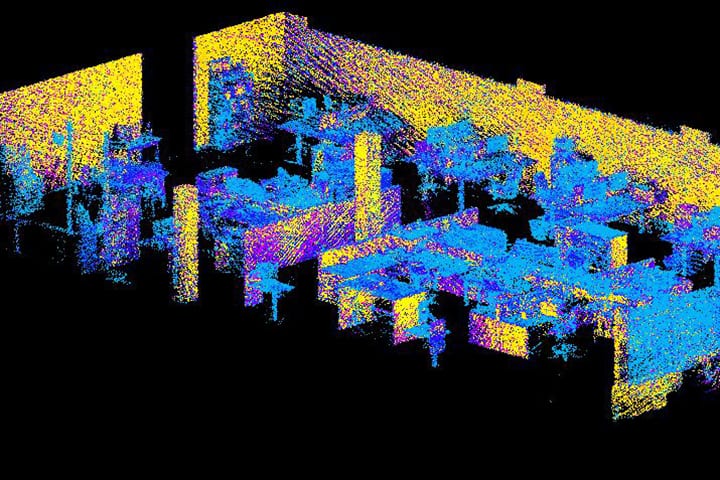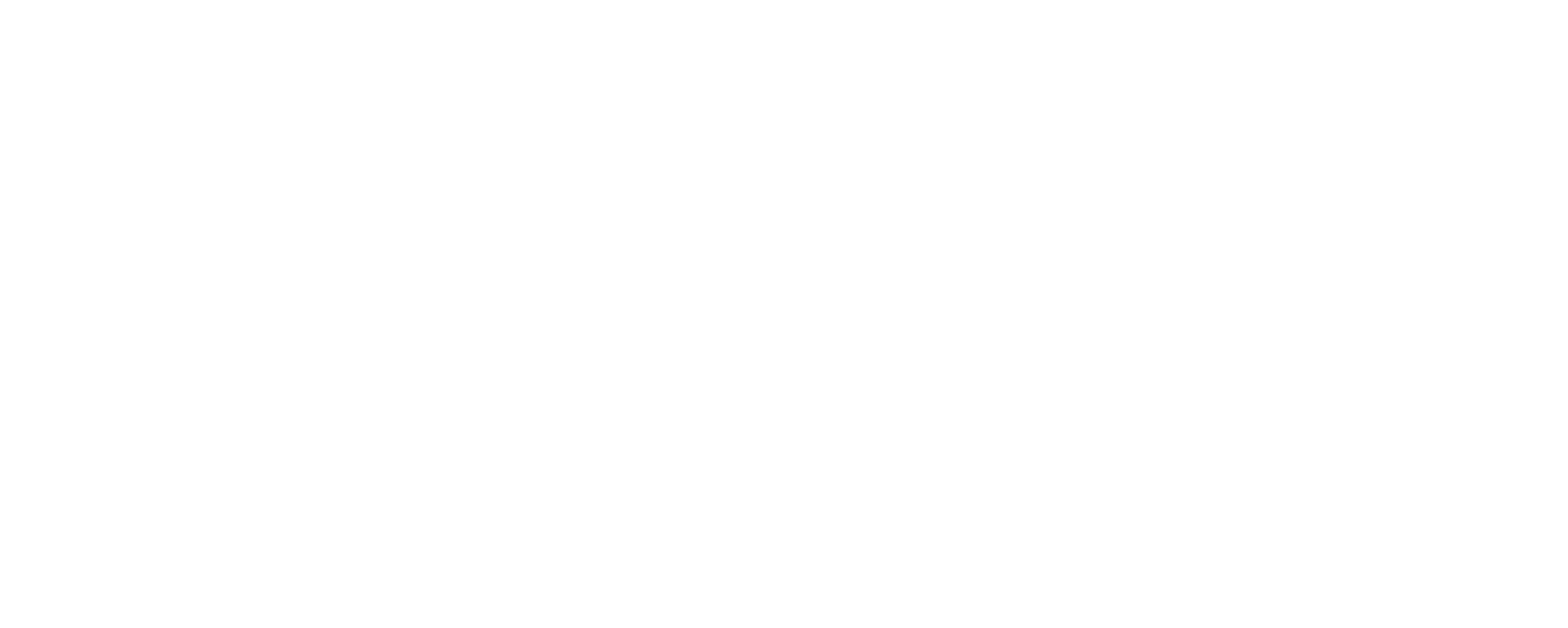Interior Scanning Benefits & Future Uses

Improvements of 3D laser scanning technology are among the advancements in the surveying industry that benefit site design and construction. Scanning an interior site using 3D laser scanning allows for a quick and efficient base map for the final design. This process includes some functions and benefits that other processes do not include. Interior scanning offers benefits to projects of all types due to its enhanced performance abilities.
Enhanced Survey Results
The increased accuracy of 3D laser scanning uses a range of High-Definition Surveying (HDS) processes that allow for the compilation of interior structure models from high-density data clouds. This technology overpowers other survey processing methods that don’t always allow for the same accuracy for complex geometrical detail.
The nature of 3D scanning allows for greater confidence in the visualization. Clean imaging from these scans offers better results for outlining developmental plans for a site and a superior deliverable for our clients. High-quality images gathered from these scans can also be exported to a BIM or AutoCAD program for a clearer understanding of the project’s elements.
Scans that are transformed into BIM and AutoCAD models help identify the location and measurement of each outlet, pipe beam and fixture within an established structure. Accounting for these elements with 3D laser scanning will aid proper planning around these systems and avoid costly rework later on.
These enhanced operations also present cost saving opportunities for customers. Fast observation times reduce the overall time it takes to perform interior scanning and decreases total field time on average. Traditional surveying methods sometimes require multiple station setups on a site which takes time away from the project and ultimately results in more costly labor. Internal 3D laser scanning minimizes the chances of having to revisit an area.
BHC Interior Scanning in Action
Kansas State University Foundation contracted BHC for the creation of their K-State Office Park which consisted of four phases. This development required BHC to complete property boundary and topographic surveying of the existing site for phase one. Our surveying team was able to use 3D laser scanning to measure the original foundation which provided data that determined the final design.
The second phase included the additional construction of a 59,000 square foot building to the first phase. This next development was built on the evaluation of 3D laser scans and civil design services such as drainage, utilities, grading and erosion control.
The Turkey Creek Diversion Tunnel has been used as one of Kansas’s storm drain tunnel systems since 1920. Over time, this tunnel has started to erode. BHC used 3D laser scans to model the tunnel walls and the erosion within them. Naturally, the 3D laser scanners mapped the entire circumference of the tunnel quickly and accurately. These scans helped evaluate the extent of the tunnel’s failure to prepare staking for the necessary repairs.
BHC’s Aspiria project was taken on as a mixed-used property transformation which will involve the construction of more than 2.7 million square feet total. This vast diversity of land allowed for BHC to use 3D laser scanning in more than one way. The Trimble SX10 scanner was used by our surveying crew to perform external scanning while a backpack scanner was used to perform interior scanning.
The backpack scanner technology specifically allowed for surveyors to perform scans of each floor in 15 to 20 minutes. The goal for the interior scanning project was to identify interior walls and allow split walls within the units for multiple tenants. BHC’s commitment to investing in technology allows for us to stay up to date on the latest equipment to give our clients quick and simplified results.
Aspiria’s outlook on the project also required BHC to adapt our scanning methods to the client’s needs. The goal of this land surveying process was to refine square footage of the area by going beyond the external wall. Traditionally, surveying is only required to extend to the interior wall, but BHC’s ability to adapt our processes to any project keeps our clients ahead of the curve and on track with each step of the process.
BHC’s scanning technology prepared the design and construction team well for each project taken on over the years. When it came time for the architecture teams to implement structural planning, they had a better idea of each project’s scope and the most urgent needs for the projects’ structuring.
The Future of Scanning
This digital age is challenging the way different industries conduct business, including the surveying industry. Different digital influences that are changing the way plots of land are used contributes to this change in structure for the surveying field.
The popularity of online shopping has caused malls and retail storefronts to close. It is estimated that in the next five years, 25 percent of all malls in America will close. Scanning these expansive vacant structures for new uses could offer a wide variety of potential new business opportunities.
One of the benefits of 3D laser scanning is its capacity to fill in the gaps of a large renovation project. When these older structures are vacant for long periods of time, the integrity of them diminishes. Thanks to 3D laser scanning, this technology assists alteration efforts for the interior and exterior. New changes can be implemented into the building’s design without disrupting the existing building prior to construction.
Much like the e-commerce invasion of brick-and-mortar stores, parking structures are becoming less of a necessity with rideshare technology and alternative modes of transportation. Vacant parking garages offer the potential for new uses as these alternative transportation methods exponentially increase in popularity.
Undoubtedly, the impact that 3D laser scanning has had on the surveying field will continue to transform the process of modeling accuracy given its speed and cost-effectiveness. BHC can provide the expertise for the completion of any project’s design. Regardless of your industry or the timeline of your needs, BHC can deliver data-driven results crucial to the success of any development from start to finish.
