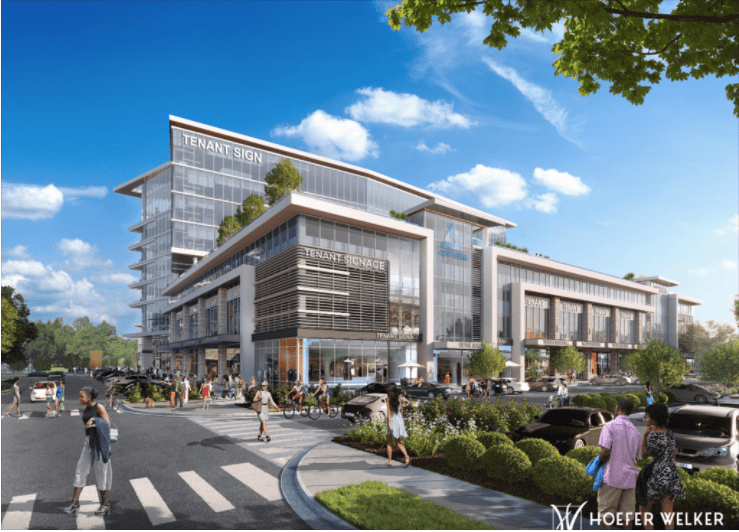Plans for first new office building at Aspiria announced by Occidental

In an article released Friday, October 8, the Kansas City Business Journal reports the Wichita-based owners and developers of the 207-acre Aspiria campus in Overland Park have uncorked plans for the first new offices at the former Sprint Corp. world headquarters, following a string of tenant signings for existing offices this year.
Occidental Management Inc. has filed a final development plan for a nine-story, 253,000-square-foot mixed-use office building at Aspiria’s southeast corner, at 119th Street and Nall Avenue. The $60 million to $70 million development encompasses commercial uses on its first two floors, a four-level garage and five stories for future office users.
Beyond architecture firm Hoefer Welker, which will relocate from Leawood to occupy one office floor, Occidental is working on a pair of additional leases that would bring the building close to, if not above its 50% preleasing goal, its President Chad Stafford said.
“I feel like we’ve got a good opportunity to execute on both of those and if we do, we’ll be moving hard and fast to get building out there,” he told the Kansas City Business Journal on Friday.
The office building’s ground level could be divided to support 11 small commercial tenants, such as retailers and restaurants. Another option, depicted in leasing materials from building broker Cushman & Wakefield, includes a larger commercial user, like a grocery store, at the floor’s southeast corner.
Outside patios will connect to a common area between the upcoming building and a second 235,000-square-foot mixed-use office development planned to its southwest. The buildings will be engaged by their proximity to campus lakes with a planned boardwalk and open space for future events, Stafford said.
Overland Park’s Planning Commission is scheduled Monday to review final plans for the mixed-use offices as part of its consent agenda. Contingent on city approvals, Occidental eyes an approximately 18-month construction period for the new building, potentially around the same time as a 325-unit apartment complex and four entertainment and retail buildings planned to the north along Nall.
“You could have somebody that lives in Aspiria and walks down, goes to work and has transit options to get to the restaurants and fitness center,” Stafford said. “That live-work-play environment gets created, and I think that’s what’s exciting and is going to be a very cool amenity and feature for Overland Park.”
Across Aspiria’s former Sprint office buildings, TreviPay, TTEC Holdings Inc., Yellow Corp. and CreativeOne, have signed deals to lease 203,000 existing square feet over the past several months. All told, the campus could house a total 5.07 million office square feet after 1.1 million square feet of total planned new offices are completed.
Development team partners for the new mixed-use office building include Hoefer Welker as architect and mechanical, electrical and plumbing engineer; Confluence as landscape architect; BHC as civil engineer; and Bob D. Campbell and Co. as structural engineer.
