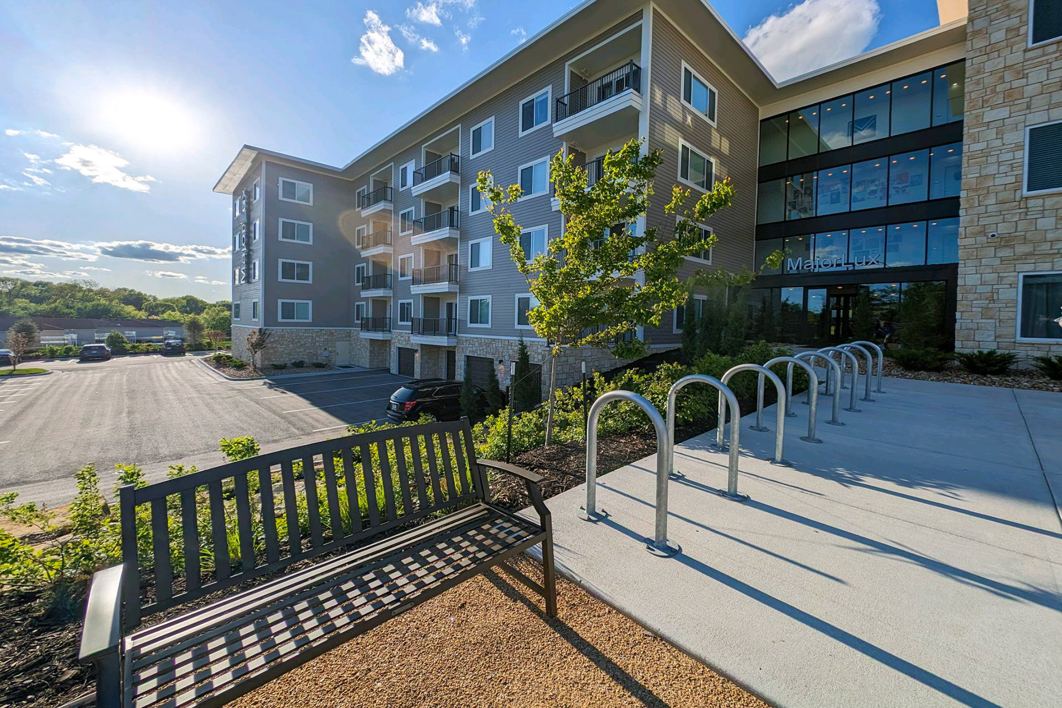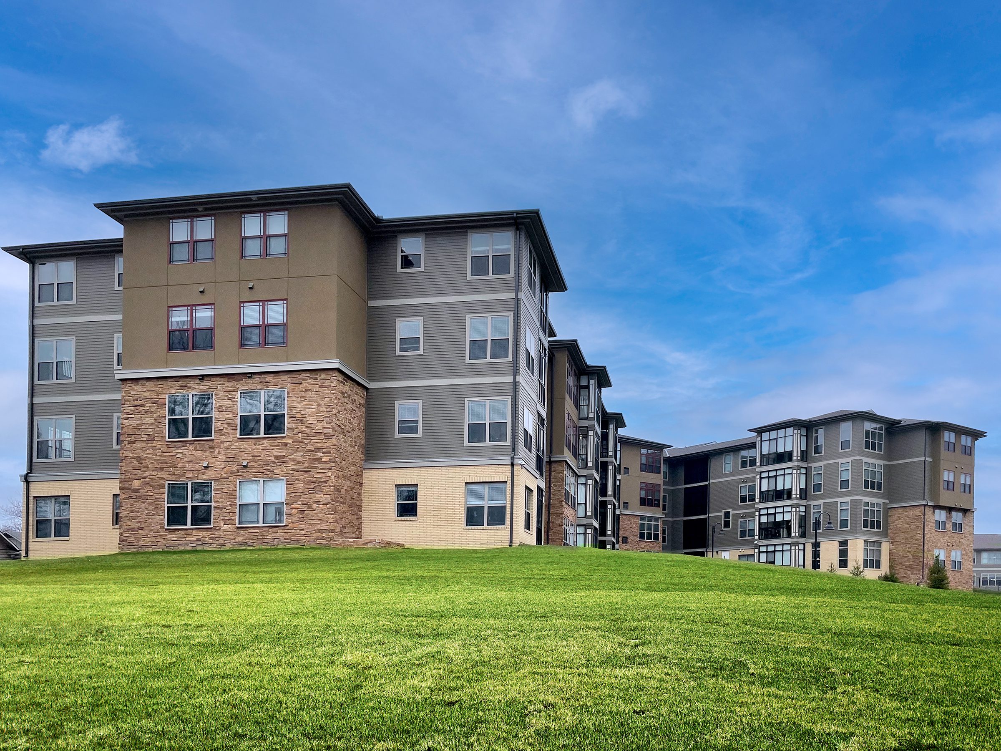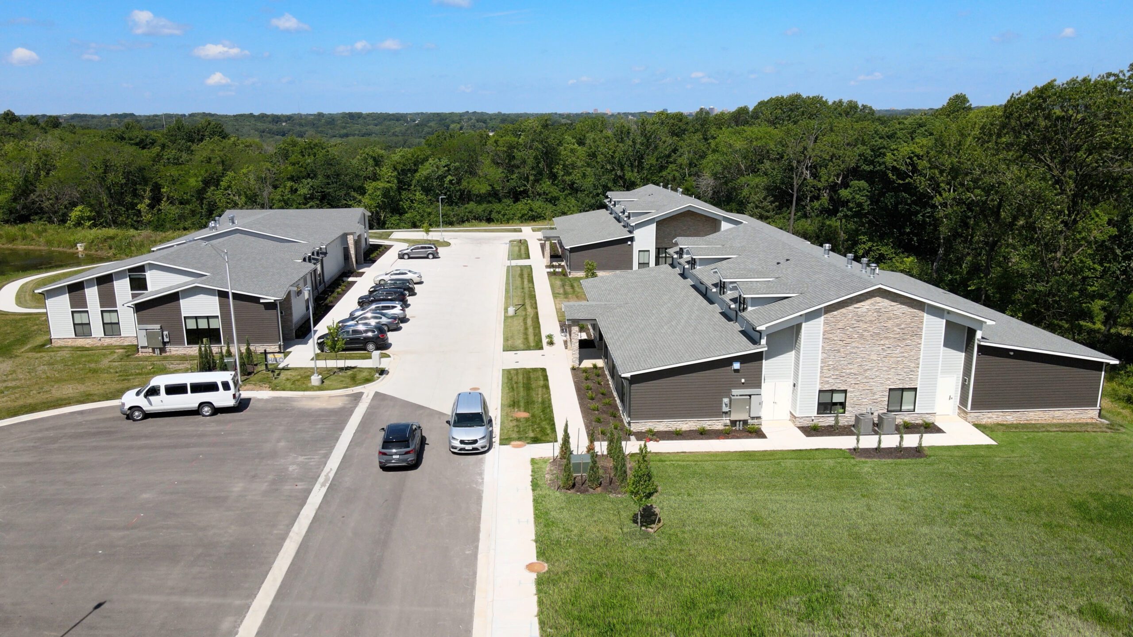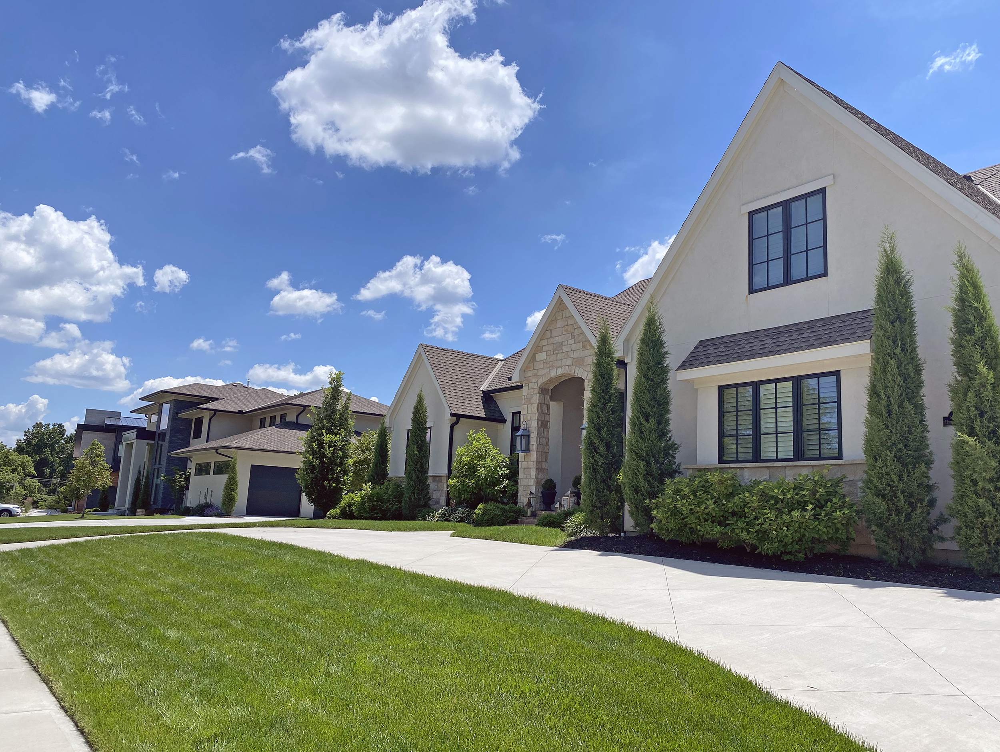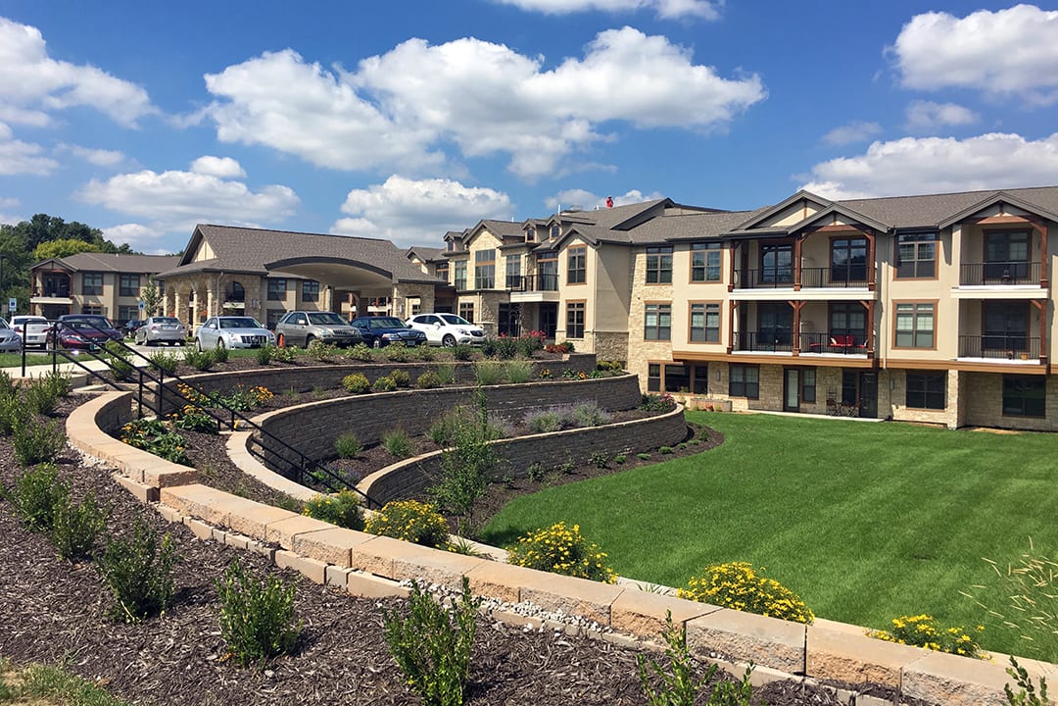Development
Residential
MajorLux Apartments
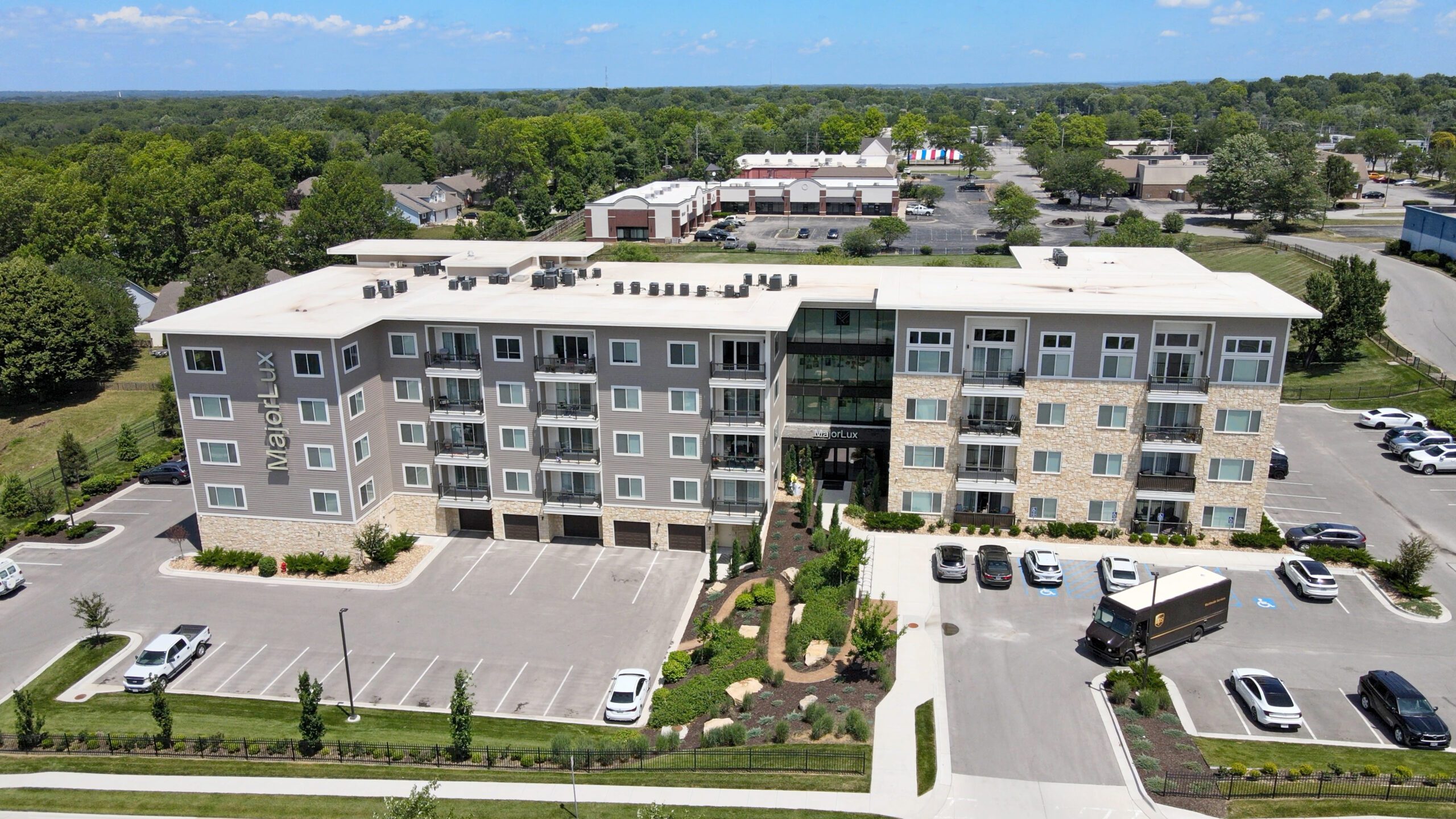
The MajorLux Apartments consist of a 53-unit, four-story development on an approximately 2-acre motel site that had been previously damaged by a fire. The project required site demolition, utility relocation and removal, and total site redevelopment. The complex features ground-level amenity spaces, a plaza, and a rooftop deck. BHC services included rezoning the site, boundary and design survey, general civil site design, stormwater management including evaluation and modifications of a regional detention pond, vacation of existing easements and creation of new easements for utilities, landscape architecture, and coordination with adjacent landowner for development. Multiple design concepts were developed during the concept plan phase to incorporate various site amenities and aesthetics into the final site plan.
Project Highlights
