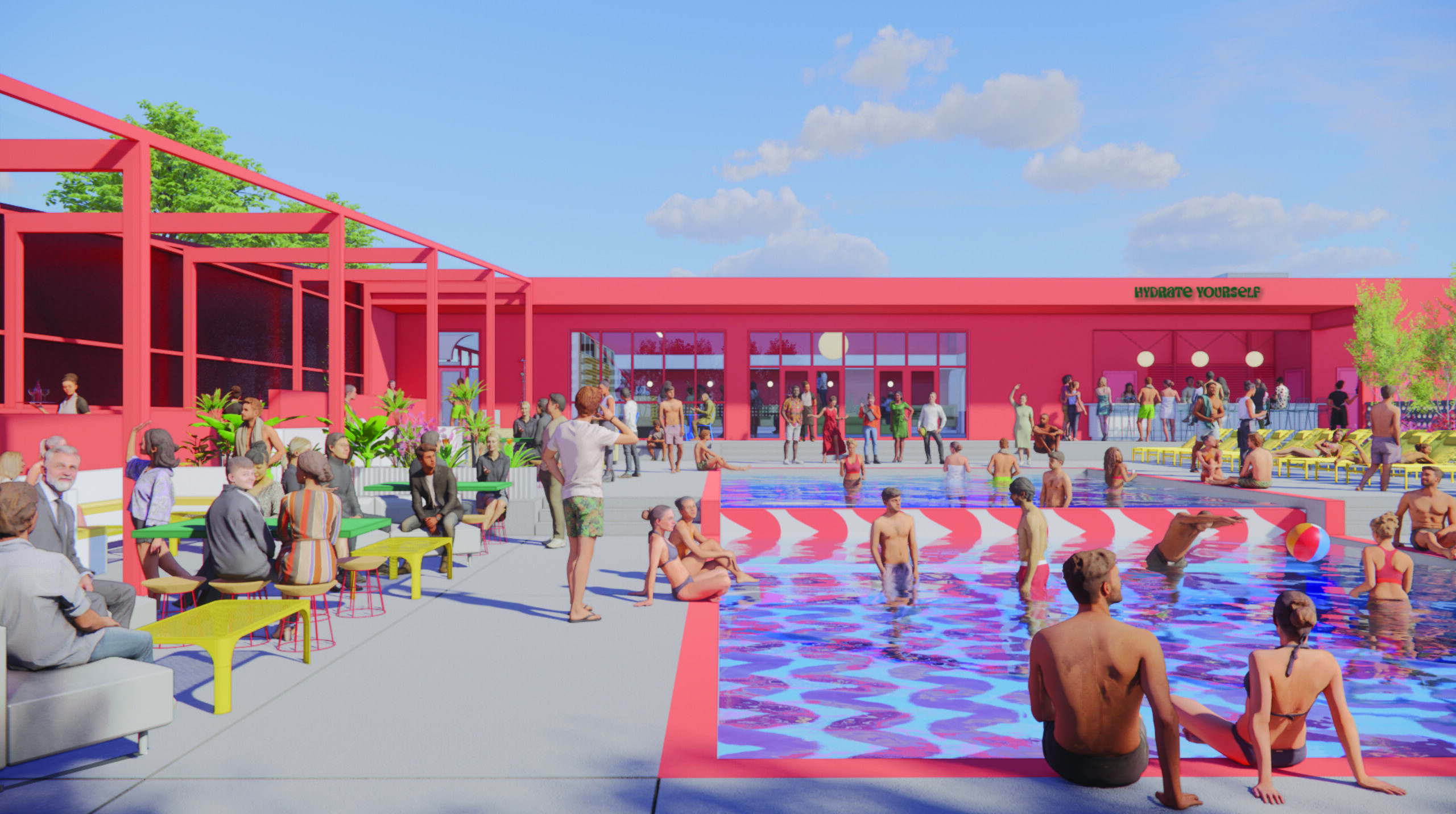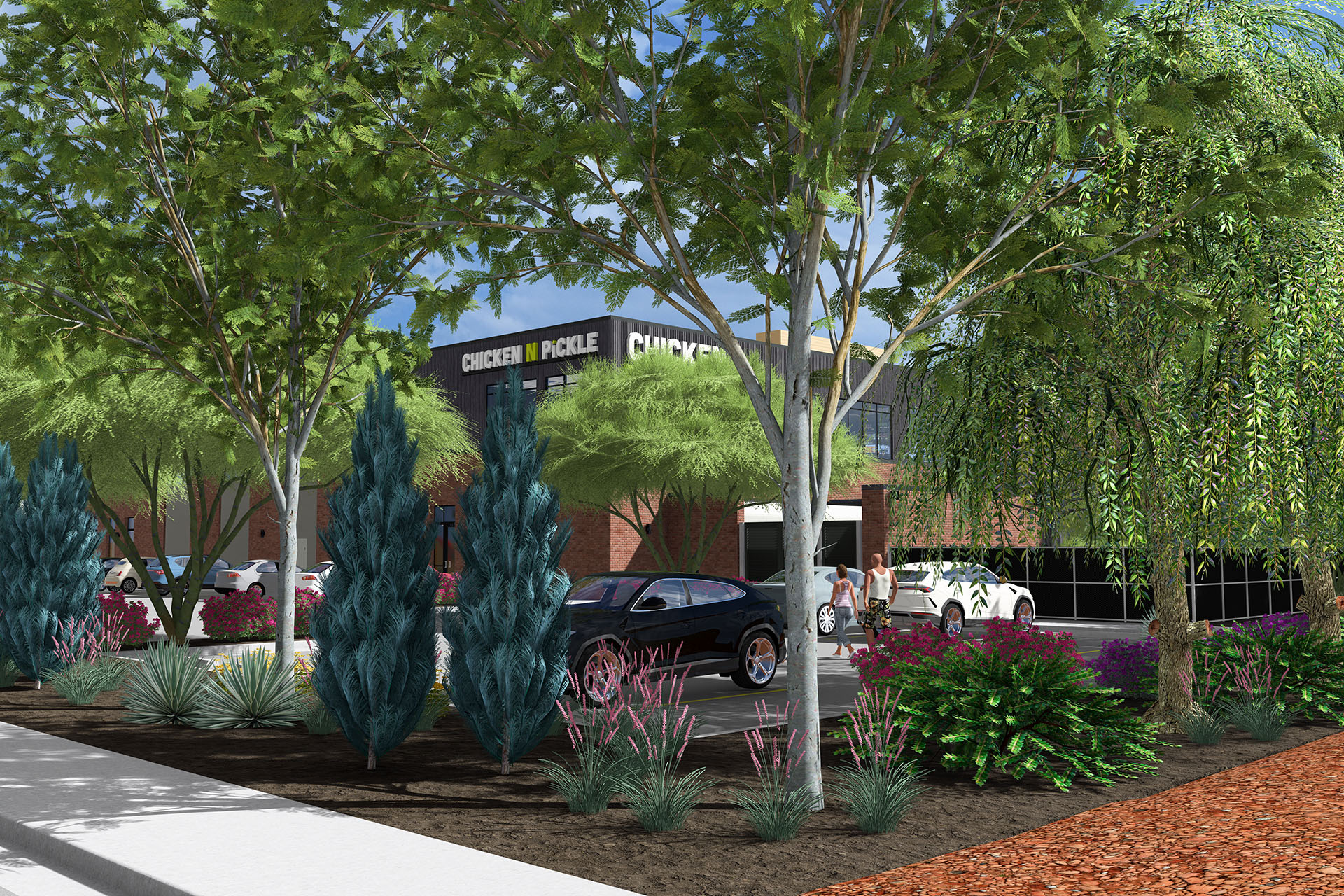Landscape Architecture
Entertainment
Revive Dayclub

Revive Dayclub plans to bring a new concept to the Kansas City area. It will be a vibrant poolside dayclub, remaining active even when the pool is closed. The project will include a 6,200 SF building that will have a club, dance floor, kitchen, and bar. It will also include a 1,600 SF tiered pool and outdoor cabana spaces. BHC provided comprehensive site design services, including grading and utility coordination. BHC coordinated with Architects KEM Studio on site layout, plantings, and all code requirements in order to quickly submit for City approval. BHC assisted KEM Studio in laying out a double pool courtyard concept, banked by two existing retaining walls.


