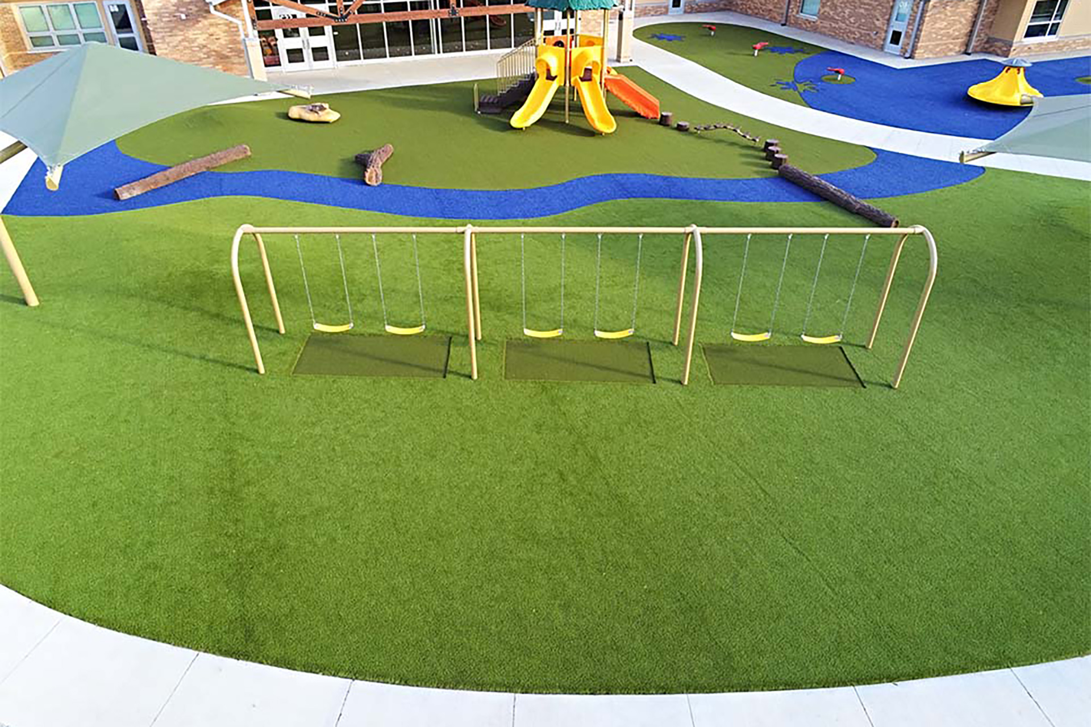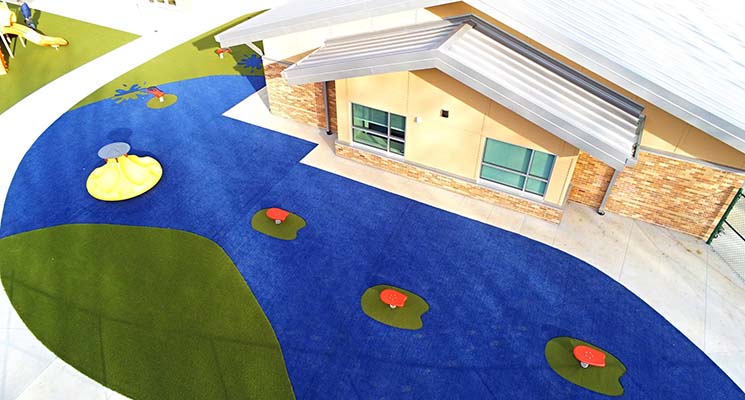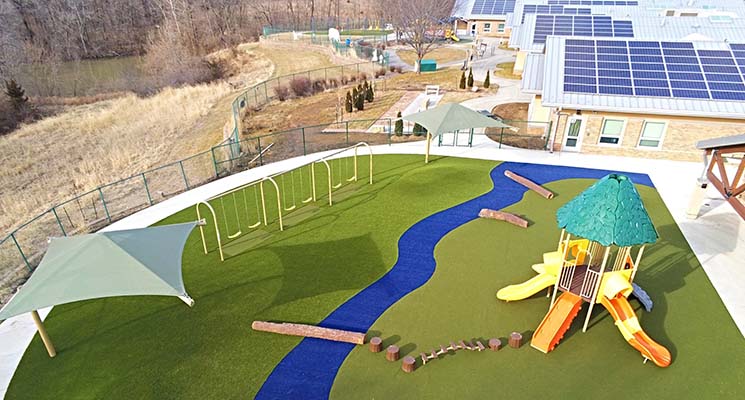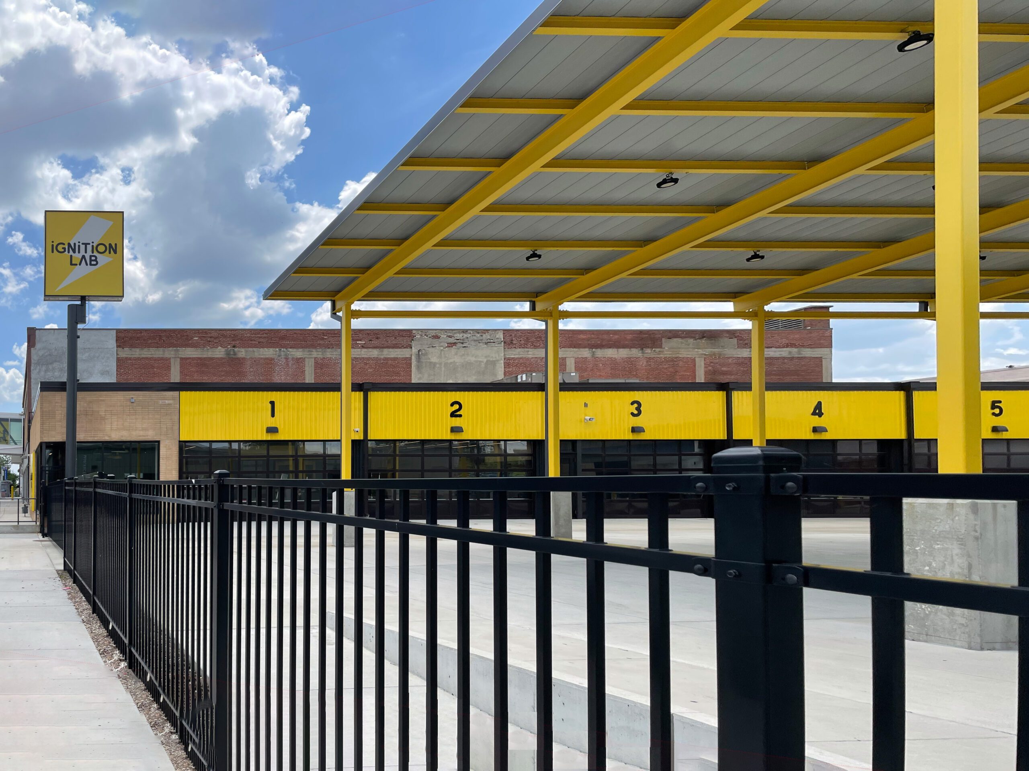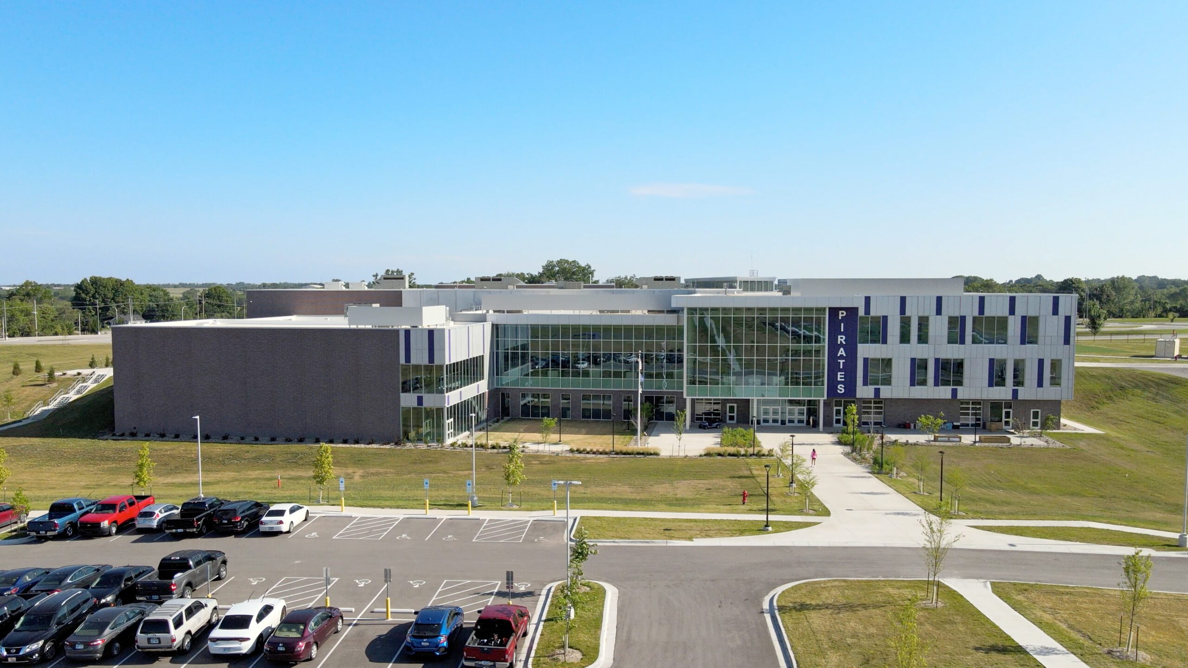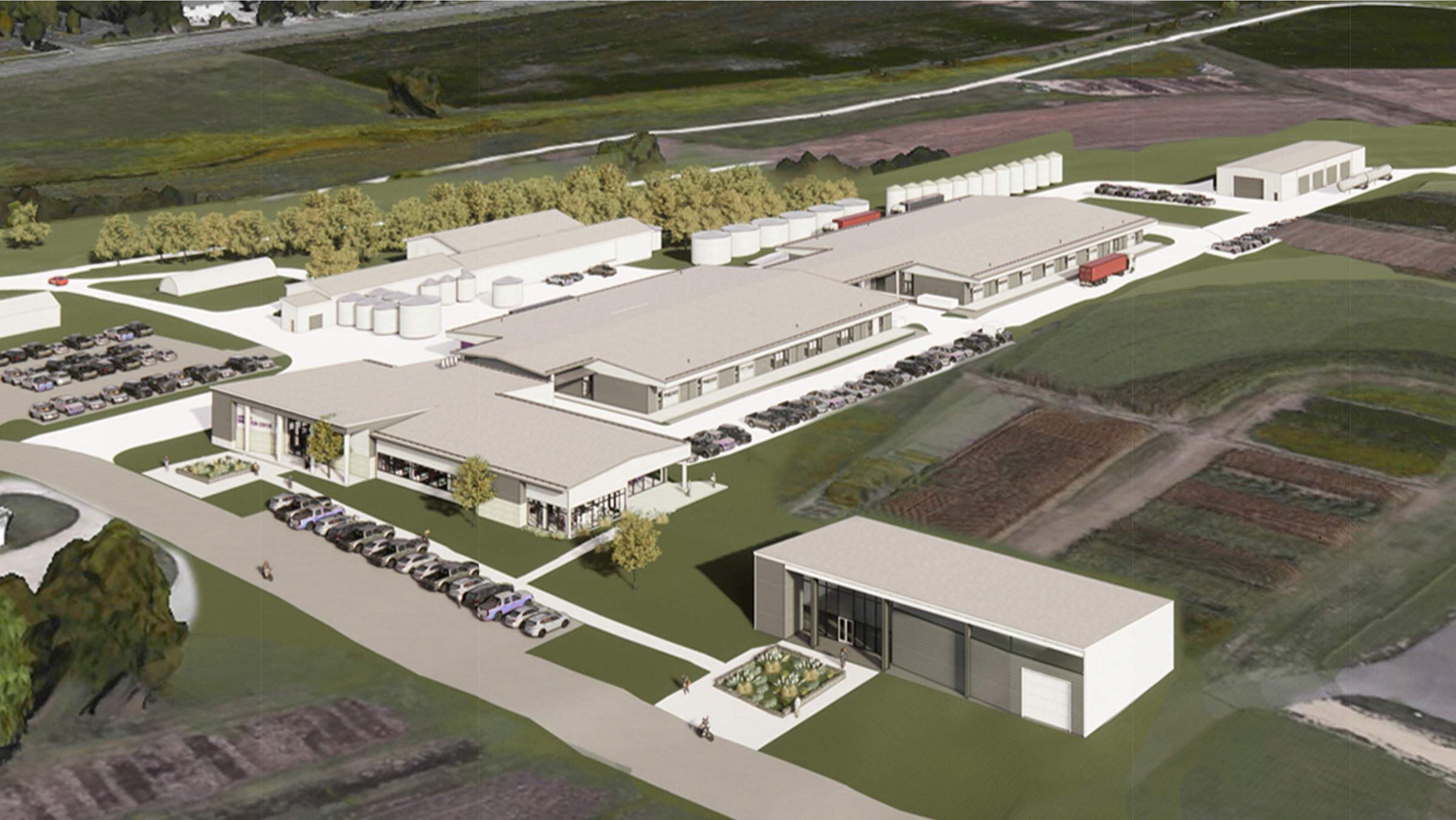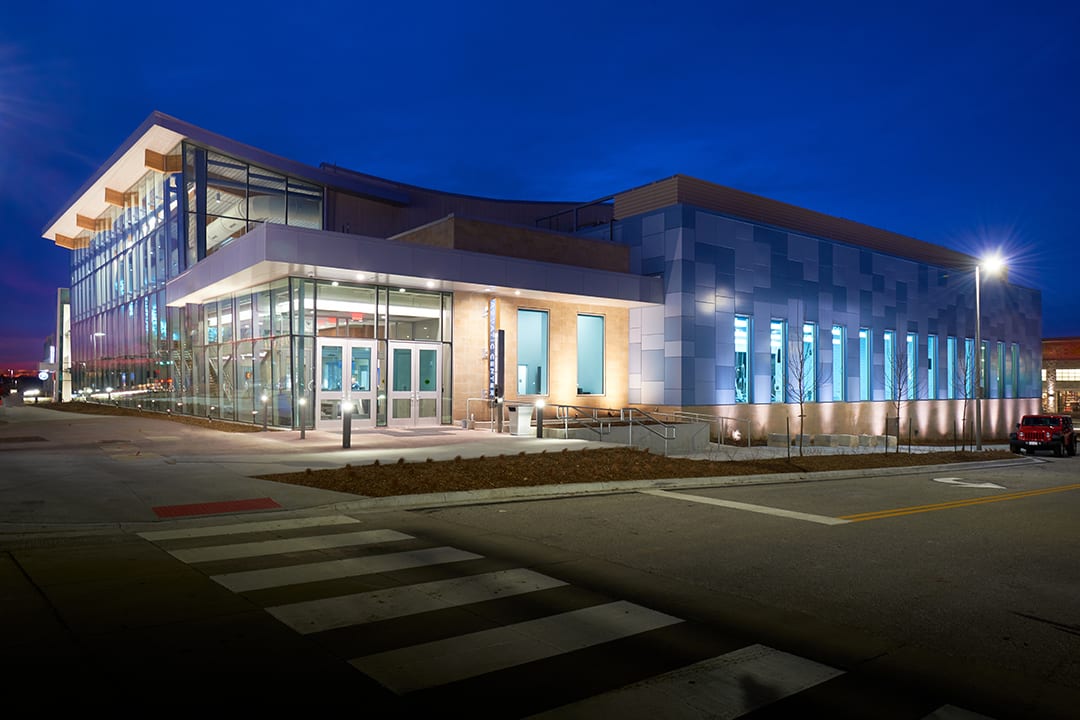Development
Education
Blue Springs School District Liggett Trail Education Center
Blue Springs School District Liggett Trail Education Center
This 19,800 SF facility is home to the Blue Springs School District Early Childhood Programs and Multi-Disabled Programs providing services and support to infants all the way through age 21. The expansion adds 14 classrooms as well as a multipurpose room to house students ages birth to four years old. BHC provided survey, civil design services, and landscape architecture including stormwater management, sanitary lift station analysis, as well as a playground area and memorial garden. Children are lead through an imaginative play-scape by a turf-covered meandering stream wrapping the west side of the building. The memorial garden provides the school a calm moment to relax and reflect, accomplished through seating elements, varied paving materials, natural stone boulders, and seating opportunities buffered by layered tree plantings.
Project Highlights
