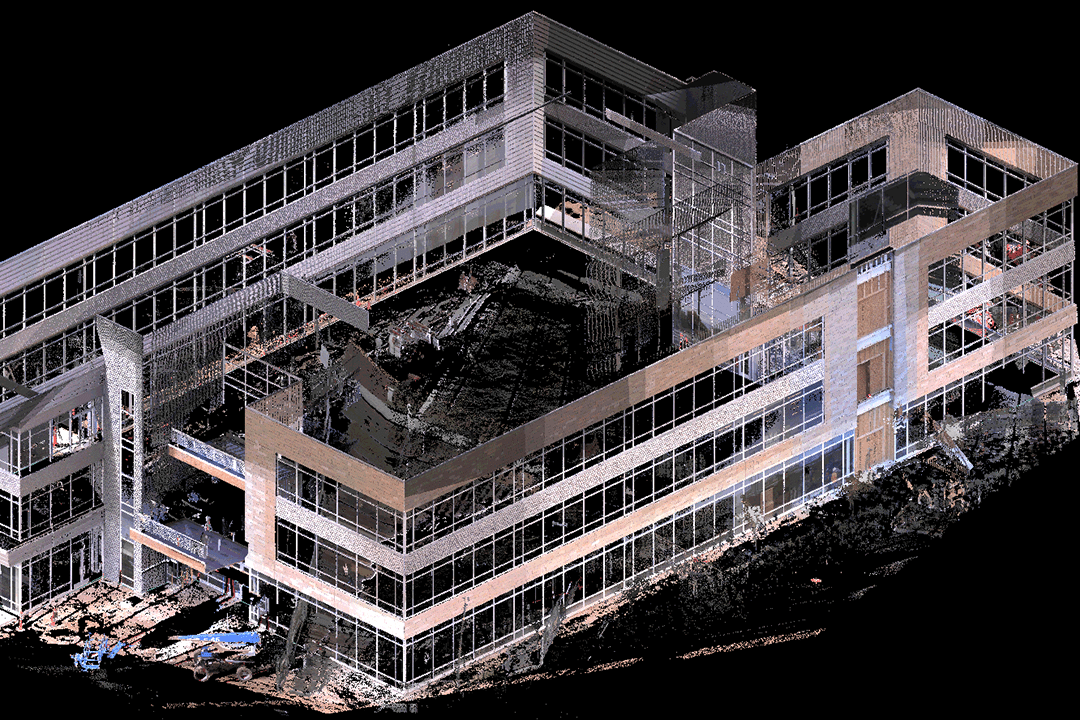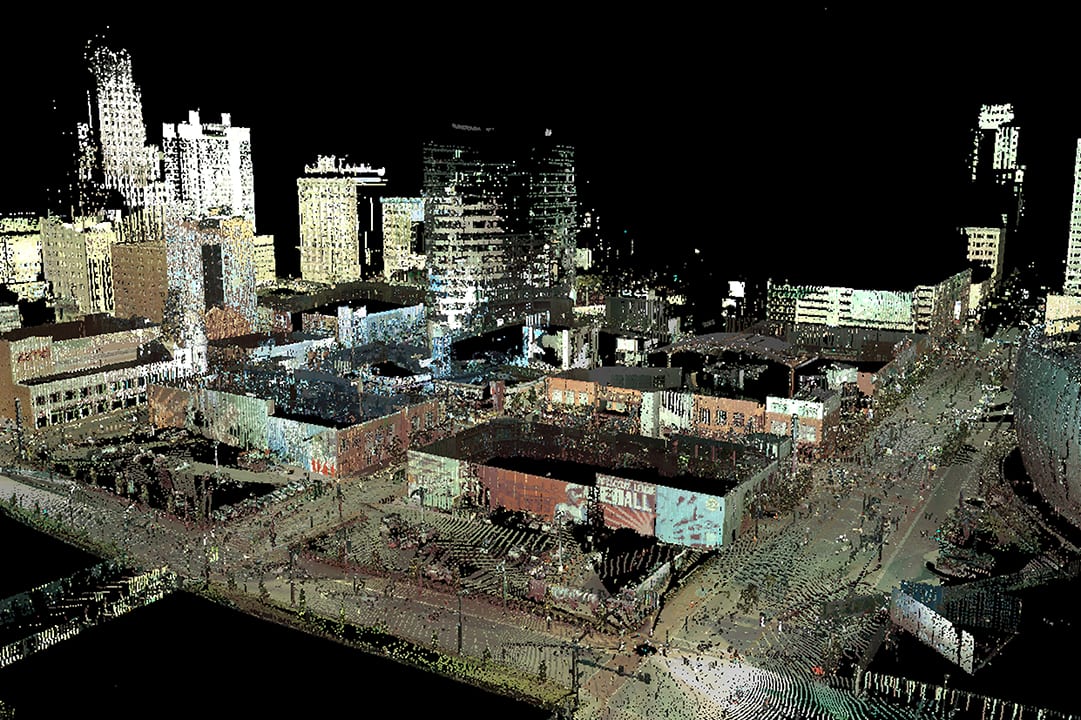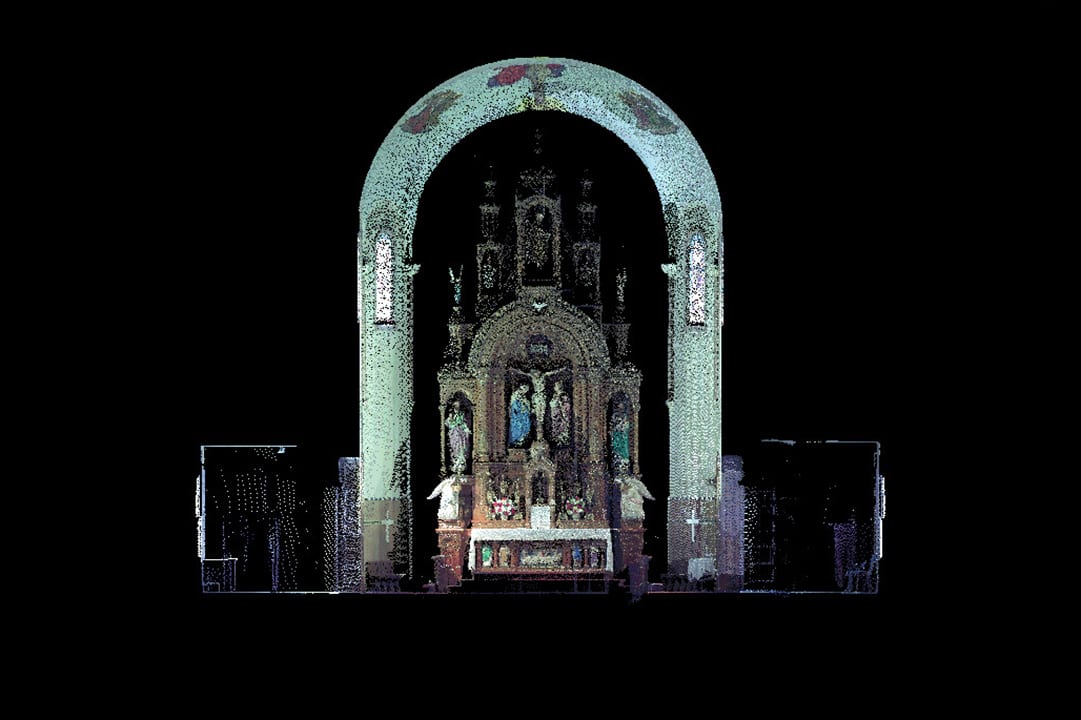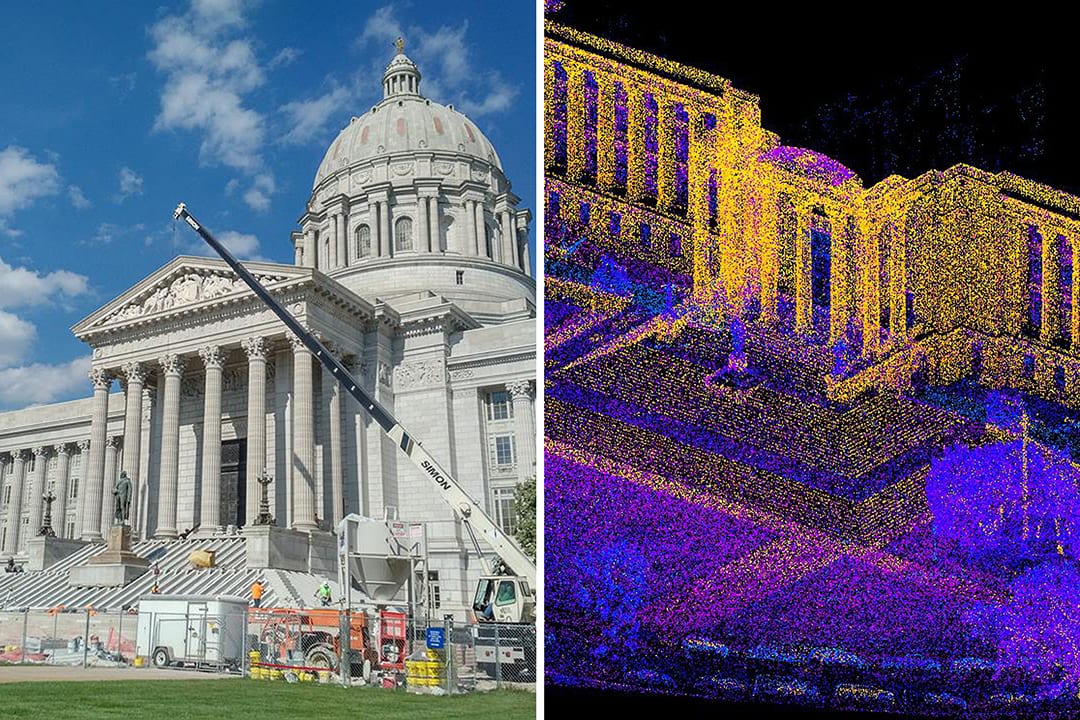Surveying
3D Laser Scanning Survey
Back

Kansas State University Foundation Phase I

Kansas State University Foundation completed development of the first phase of a master plan for a 14-acre tract of land located at the corner of Kimball and Denison Avenues in Manhattan. The initial project for the site is a 59,000 SF office building. Phase II was also completed and included an additional building. Future phases will add two additional buildings which will provide commercial space for a corporate office and a lab. BHC completed a property boundary and topographic survey on the site and a 3D laser scan of the existing foundation and retaining walls from a previous building. When construction was completed, a condominium plat was provided to cover tenanted areas in the building.



