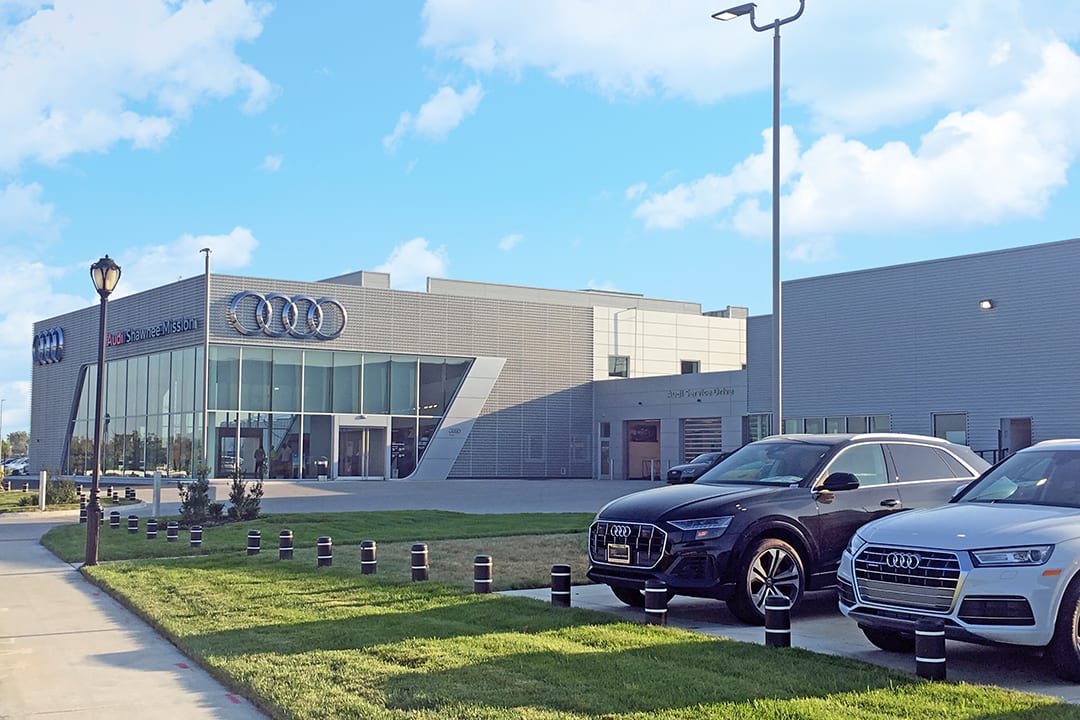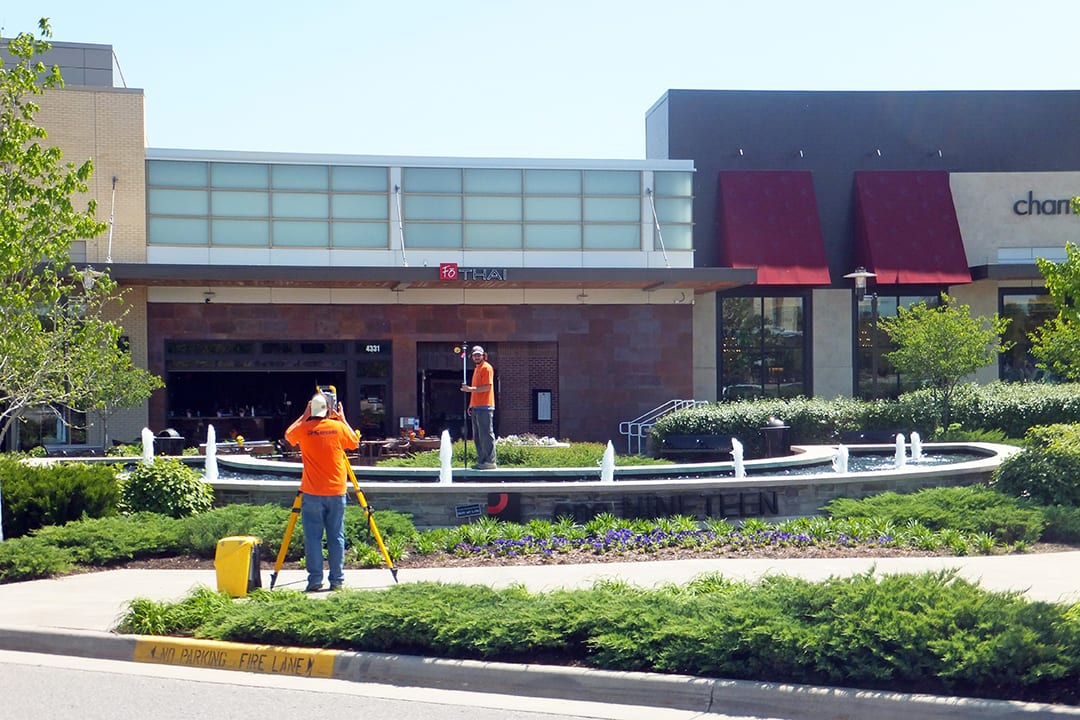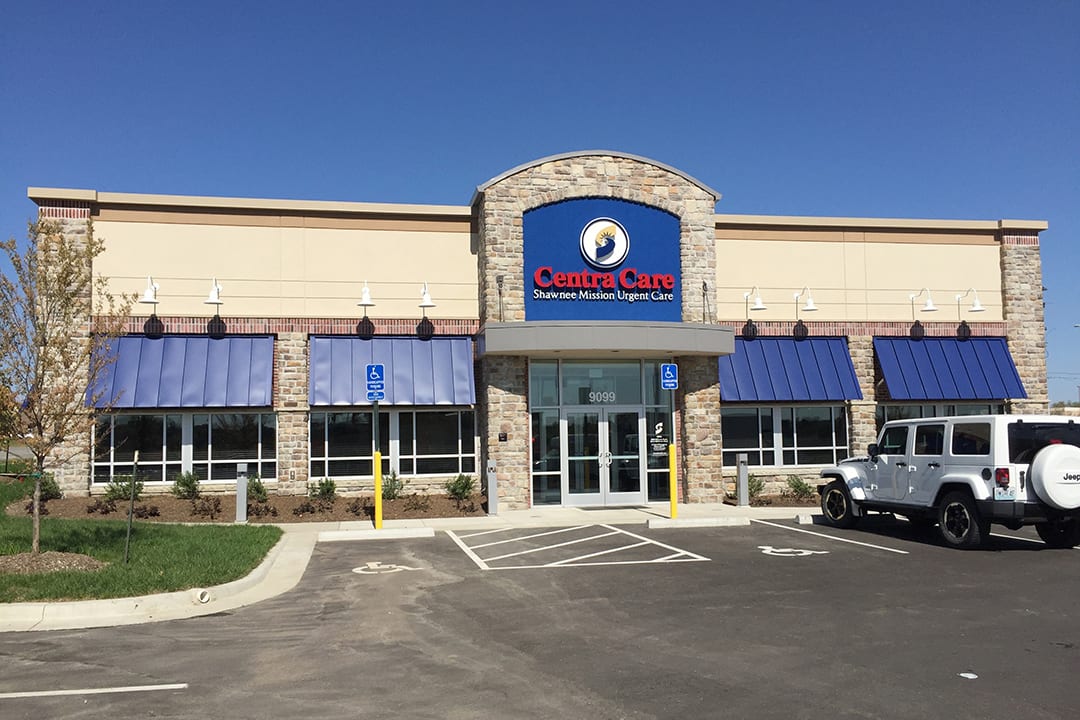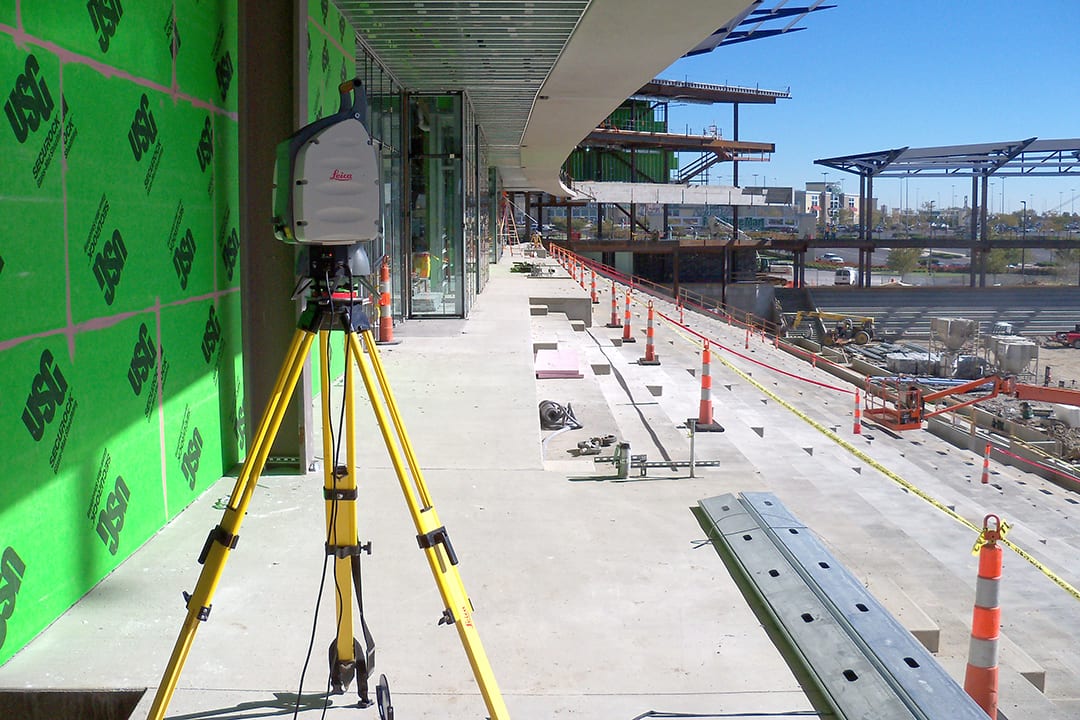Surveying
ALTA / NSPS Land Title Surveys
Kansas State University Foundation Phase II
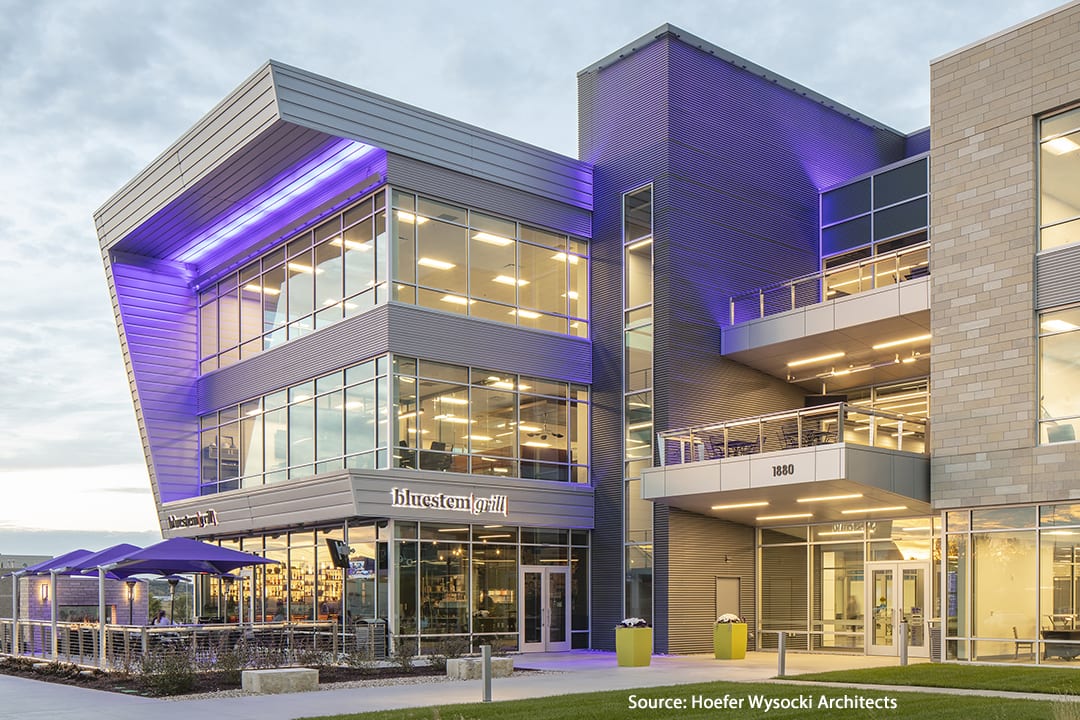
The Phase II expansion of the K-State Foundation office park added 59,000 SF of partner-tenant space, doubling the existing development. It comprises the second of four buildings planned for the K-State Office Park. With the eventual completion of the fourth phase, the office park will total 240,000 SF as part of the combined 56-acre development. This world-class ecosystem of innovative research and academic growth is adjacent to the university office and research parks. BHC completed 3D laser scanning, surveying and civil design services including site grading, drainage, utilities and erosion control. When construction was completed, a condominium plat was provided to cover tenanted areas in the building.

